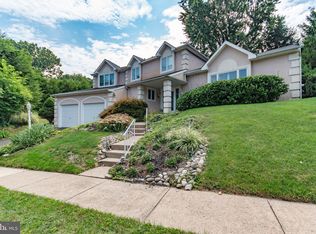Sold for $637,000 on 08/23/24
$637,000
321 Betsy Rd, Huntingdon Valley, PA 19006
3beds
3,090sqft
Single Family Residence
Built in 1979
0.29 Acres Lot
$667,600 Zestimate®
$206/sqft
$3,492 Estimated rent
Home value
$667,600
$614,000 - $721,000
$3,492/mo
Zestimate® history
Loading...
Owner options
Explore your selling options
What's special
Welcome to 321 Betsy Road, situated on a lush corner lot in the award-winning Lower Moreland School District. This home features newer additions and updates throughout. The open family room boasts hardwood flooring, high hat lighting, and an aquarium window that looks into the playroom addition, which offers incredible space and natural light with large open windows. The beautifully designed kitchen includes a built-in refrigerator, electric cooktop, GE Profile oven, and a stunning custom backsplash. Adjacent to the kitchen is the spacious breakfast area with walk-out access to the backyard. The living room provides ample space for your entire family to enjoy and relax together. The upper level features a laundry chute, a beautiful full hall bath with an enclosed tub, two generously sized bedrooms, and a luxurious master suite. The master suite includes high hat lighting, gorgeous trim work, three large windows, and convenient his-and-hers walk-in closets. The master bath offers clean and crisp white tile flooring, gold fixtures, and frosted windows. Additional features include main-level laundry, an oversized two-car garage, and a finished and carpeted basement/home office with a cedar-lined closet. This home is a must-see!
Zillow last checked: 8 hours ago
Listing updated: September 19, 2024 at 01:15pm
Listed by:
Frankie Tang 484-557-8965,
Keller Williams Real Estate-Horsham
Bought with:
Endiola Yzeiri, RS351977
PennHunter
Source: Bright MLS,MLS#: PAMC2107572
Facts & features
Interior
Bedrooms & bathrooms
- Bedrooms: 3
- Bathrooms: 4
- Full bathrooms: 3
- 1/2 bathrooms: 1
- Main level bathrooms: 1
Basement
- Area: 390
Heating
- Forced Air, Central, Zoned, Electric
Cooling
- Central Air, Electric
Appliances
- Included: Microwave, Built-In Range, Dishwasher, Disposal, Dryer, Exhaust Fan, Refrigerator, Washer, Water Heater, Electric Water Heater
- Laundry: Has Laundry
Features
- Breakfast Area, Combination Dining/Living, Combination Kitchen/Dining, Dining Area, Family Room Off Kitchen, Floor Plan - Traditional, Formal/Separate Dining Room, Eat-in Kitchen, Kitchen - Gourmet, Kitchen - Table Space, Pantry, Upgraded Countertops, Walk-In Closet(s), Dry Wall, Cathedral Ceiling(s)
- Flooring: Hardwood, Ceramic Tile, Carpet, Wood
- Basement: Partial
- Number of fireplaces: 1
- Fireplace features: Mantel(s)
Interior area
- Total structure area: 3,090
- Total interior livable area: 3,090 sqft
- Finished area above ground: 2,700
- Finished area below ground: 390
Property
Parking
- Total spaces: 2
- Parking features: Garage Faces Front, Garage Door Opener, Inside Entrance, Oversized, Asphalt, Attached, Driveway, Off Street, On Street
- Attached garage spaces: 2
- Has uncovered spaces: Yes
Accessibility
- Accessibility features: None
Features
- Levels: Two and One Half
- Stories: 2
- Pool features: None
Lot
- Size: 0.29 Acres
- Dimensions: 161.00 x 0.00
Details
- Additional structures: Above Grade, Below Grade
- Parcel number: 410000514606
- Zoning: M
- Special conditions: Standard
Construction
Type & style
- Home type: SingleFamily
- Architectural style: Colonial
- Property subtype: Single Family Residence
Materials
- Stucco
- Foundation: Active Radon Mitigation
- Roof: Shingle
Condition
- New construction: No
- Year built: 1979
Utilities & green energy
- Sewer: Public Sewer
- Water: Public
Community & neighborhood
Location
- Region: Huntingdon Valley
- Subdivision: Huntingdon Valley
- Municipality: LOWER MORELAND TWP
Other
Other facts
- Listing agreement: Exclusive Agency
- Listing terms: Conventional,Cash
- Ownership: Fee Simple
Price history
| Date | Event | Price |
|---|---|---|
| 8/23/2024 | Sold | $637,000-3.3%$206/sqft |
Source: | ||
| 7/2/2024 | Pending sale | $659,000$213/sqft |
Source: | ||
| 6/26/2024 | Price change | $659,000-2.9%$213/sqft |
Source: | ||
| 6/13/2024 | Listed for sale | $679,000+50.9%$220/sqft |
Source: | ||
| 7/10/2020 | Sold | $450,000$146/sqft |
Source: Agent Provided | ||
Public tax history
Tax history is unavailable.
Neighborhood: 19006
Nearby schools
GreatSchools rating
- 8/10Pine Road El SchoolGrades: K-5Distance: 1.9 mi
- 8/10Murray Avenue SchoolGrades: 6-8Distance: 0.5 mi
- 8/10Lower Moreland High SchoolGrades: 9-12Distance: 0.5 mi
Schools provided by the listing agent
- District: Lower Moreland Township
Source: Bright MLS. This data may not be complete. We recommend contacting the local school district to confirm school assignments for this home.

Get pre-qualified for a loan
At Zillow Home Loans, we can pre-qualify you in as little as 5 minutes with no impact to your credit score.An equal housing lender. NMLS #10287.
Sell for more on Zillow
Get a free Zillow Showcase℠ listing and you could sell for .
$667,600
2% more+ $13,352
With Zillow Showcase(estimated)
$680,952