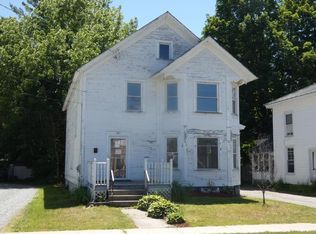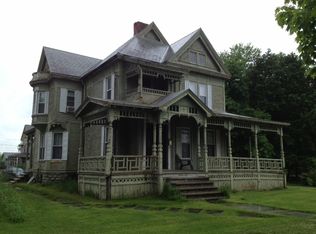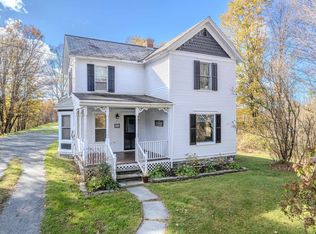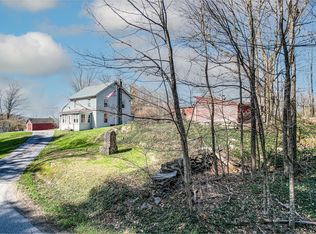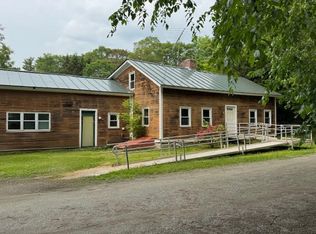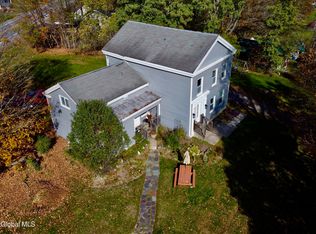Welcome to this income-producing gem! Located in the heart of Poultney and within walking distance to schools, shopping, and public transportation, this charming 3-unit property is a fantastic opportunity. Each unit is bright, inviting, and full of character. The front unit features a classic covered porch, two bedrooms, and a full bath. The middle unit is light-filled with skylights, sliding glass doors leading to a large private deck, and an easy, open layout. The back unit (previously the owner’s quarters) has a more modern layout and is complete with its own laundry area, minisplit, separate mechanicals, and an impressive second-floor primary suite boasting cathedral ceilings, walk-in closet, soaking tub, and a private balcony. This unit also offers an attached garage and a beautiful stone patio for outdoor enjoyment. Conveniently, the front two units share a washer and dryer located in the central hallway. Perfectly situated, this property is just 15 minutes from Vermont State University’s Castleton campus, less than an hour to multiple ski areas, 10 minutes to the New York border, and minutes from both Lake St. Catherine and Lake Bomoseen. Whether you’re looking for a strong investment property or a home with additional rental income, this multi-unit offers versatility, comfort, and an unbeatable location!
Active
Listed by:
Heather L Martelle,
Lakes & Homes Real Estate 802-671-8042
$399,000
321 Bentley Avenue, Poultney, VT 05764
4beds
2,851sqft
Est.:
Multi Family
Built in 1885
-- sqft lot
$-- Zestimate®
$140/sqft
$-- HOA
What's special
Cathedral ceilingsLarge private deckModern layoutCovered porchLaundry areaWalk-in closetImpressive second-floor primary suite
- 85 days |
- 217 |
- 11 |
Zillow last checked: 8 hours ago
Listing updated: October 03, 2025 at 10:33am
Listed by:
Heather L Martelle,
Lakes & Homes Real Estate 802-671-8042
Source: PrimeMLS,MLS#: 5061504
Tour with a local agent
Facts & features
Interior
Bedrooms & bathrooms
- Bedrooms: 4
- Bathrooms: 3
- Full bathrooms: 2
Heating
- Oil, Baseboard, Electric, Heat Pump, Zoned, Radiant
Cooling
- Mini Split
Features
- Flooring: Carpet, Concrete, Tile, Wood
- Basement: Unfinished,Interior Entry
Interior area
- Total structure area: 4,794
- Total interior livable area: 2,851 sqft
- Finished area above ground: 2,851
- Finished area below ground: 0
Property
Parking
- Total spaces: 1
- Parking features: Paved, Auto Open, Heated Garage, Driveway, Garage, Parking Spaces 1 - 10, Attached
- Garage spaces: 1
- Has uncovered spaces: Yes
Features
- Levels: Two
- Patio & porch: Patio, Covered Porch
- Exterior features: Balcony, Deck, Garden, Shed
Lot
- Size: 0.45 Acres
- Features: Curbing, Landscaped, Level, Major Road Frontage, Sidewalks, Street Lights, Trail/Near Trail, Walking Trails, In Town, Near Country Club, Near Golf Course, Near Paths, Near Shopping, Near Skiing, Near Snowmobile Trails, Neighborhood, Near Public Transit, Near School(s)
Details
- Parcel number: 49215511143
- Zoning description: Residential
Construction
Type & style
- Home type: MultiFamily
- Architectural style: Colonial
- Property subtype: Multi Family
Materials
- Wood Frame, Vinyl Siding
- Foundation: Block, Stone
- Roof: Shingle,Slate
Condition
- New construction: No
- Year built: 1885
Utilities & green energy
- Electric: Circuit Breakers
- Sewer: Public Sewer
- Water: Public
- Utilities for property: Cable
Community & HOA
Location
- Region: Poultney
Financial & listing details
- Price per square foot: $140/sqft
- Tax assessed value: $261,500
- Annual tax amount: $6,078
- Date on market: 9/16/2025
- Road surface type: Paved
Estimated market value
Not available
Estimated sales range
Not available
Not available
Price history
Price history
| Date | Event | Price |
|---|---|---|
| 9/16/2025 | Listed for sale | $399,000+6.4%$140/sqft |
Source: | ||
| 7/11/2022 | Sold | $375,000$132/sqft |
Source: | ||
| 5/31/2022 | Contingent | $375,000$132/sqft |
Source: | ||
| 5/23/2022 | Listed for sale | $375,000$132/sqft |
Source: | ||
Public tax history
Public tax history
| Year | Property taxes | Tax assessment |
|---|---|---|
| 2024 | -- | $261,500 |
| 2023 | -- | $261,500 |
| 2022 | -- | $261,500 |
Find assessor info on the county website
BuyAbility℠ payment
Est. payment
$2,305/mo
Principal & interest
$1547
Property taxes
$618
Home insurance
$140
Climate risks
Neighborhood: 05764
Nearby schools
GreatSchools rating
- 6/10Poultney Elementary SchoolGrades: PK-6Distance: 0.7 mi
- 3/10Poultney High SchoolGrades: 7-12Distance: 0.5 mi
Schools provided by the listing agent
- Elementary: Poultney Elementary School
- Middle: Poultney High School
- High: Poultney High School
Source: PrimeMLS. This data may not be complete. We recommend contacting the local school district to confirm school assignments for this home.
- Loading
- Loading
