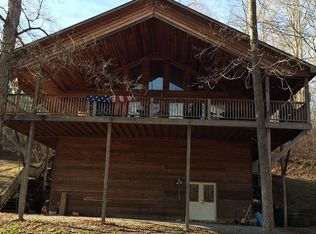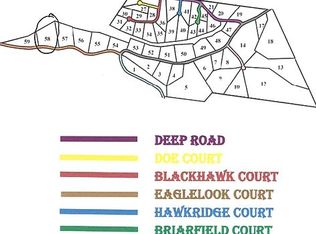2 Properties for sale; 241 & 321 Bellview Rd. Horse & Cattle Setup! Beautiful Sunrise & Sunsets! This property consists of a 125'x300' indoor Arena with heated and cooled stalls with apartment. Several outdoor barns and a 45'x45' heated and cooled garage. Luxurious ranch style home with swimming pool and rock hot tub/waterfall. Also on this property is a brick home with 3 bedrooms and 2 full baths. 2 large hay barns and 40'x40' heated and cooled garage. Approx. 78 acres of fenced pasture and cross fencing. This property has 5 fully stocked ponds. A MUST SEE!!!
This property is off market, which means it's not currently listed for sale or rent on Zillow. This may be different from what's available on other websites or public sources.


