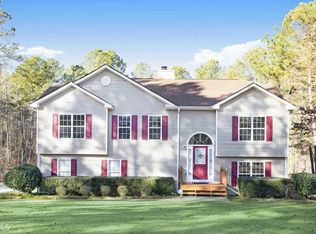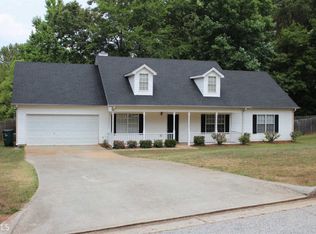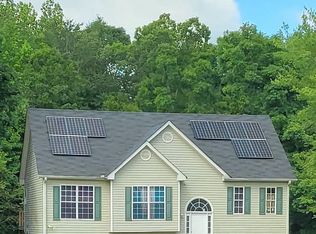Closed
$280,000
321 Bellevue Rdg, Locust Grove, GA 30248
5beds
1,695sqft
Single Family Residence
Built in 2002
1.8 Acres Lot
$271,000 Zestimate®
$165/sqft
$2,196 Estimated rent
Home value
$271,000
$244,000 - $301,000
$2,196/mo
Zestimate® history
Loading...
Owner options
Explore your selling options
What's special
Welcome to this expansive 1.80-acre cul-de-sac lot with a private backyard and no HOA restrictions, where a beautifully designed split foyer plan marries classic charm with modern functionality. Inside, you'll discover 5 spacious bedrooms and 3 full bathrooms, including a master suite that offers a luxurious retreat complete with dual sinks, a separate shower, a soaking tub, and a generous walk-in closet. The open concept living room welcomes you into the heart of the home, while the inviting kitchen-with its central island-overlooks the spacious dining area perfect for hosting meals. Step outside onto the back deck to enjoy fresh air, or take advantage of the lower level's direct garage access that also houses two additional bedrooms and a full bathroom with a tub/shower combo, making this move-in ready home an ideal blend of comfort and style.
Zillow last checked: 8 hours ago
Listing updated: April 14, 2025 at 07:14am
Listed by:
Courtney B Maddox 770-820-9755,
The Legacy Real Estate Group,
Tiffany Hill 901-679-3436,
The Legacy Real Estate Group
Bought with:
Reginald Braithwaite, 183221
Taurus Property Systems LLC
Source: GAMLS,MLS#: 10465653
Facts & features
Interior
Bedrooms & bathrooms
- Bedrooms: 5
- Bathrooms: 3
- Full bathrooms: 3
- Main level bathrooms: 2
- Main level bedrooms: 3
Dining room
- Features: Separate Room
Kitchen
- Features: Country Kitchen, Solid Surface Counters
Heating
- Central
Cooling
- Central Air
Appliances
- Included: Dishwasher, Oven/Range (Combo)
- Laundry: Other
Features
- Double Vanity, Separate Shower, Walk-In Closet(s)
- Flooring: Carpet
- Basement: Bath Finished,Finished
- Attic: Expandable,Pull Down Stairs
- Number of fireplaces: 1
- Fireplace features: Family Room
- Common walls with other units/homes: No Common Walls
Interior area
- Total structure area: 1,695
- Total interior livable area: 1,695 sqft
- Finished area above ground: 1,695
- Finished area below ground: 0
Property
Parking
- Total spaces: 2
- Parking features: Attached, Garage
- Has attached garage: Yes
Features
- Levels: Multi/Split
- Patio & porch: Deck, Patio
- Has view: Yes
- View description: Seasonal View
Lot
- Size: 1.80 Acres
- Features: Cul-De-Sac
- Residential vegetation: Cleared, Partially Wooded
Details
- Parcel number: 148C01037000
Construction
Type & style
- Home type: SingleFamily
- Architectural style: Traditional
- Property subtype: Single Family Residence
Materials
- Aluminum Siding
- Roof: Composition
Condition
- Resale
- New construction: No
- Year built: 2002
Utilities & green energy
- Sewer: Septic Tank
- Water: Public
- Utilities for property: Cable Available, Electricity Available, Phone Available
Community & neighborhood
Community
- Community features: None
Location
- Region: Locust Grove
- Subdivision: Bonaventure Park
HOA & financial
HOA
- Has HOA: No
- Services included: None
Other
Other facts
- Listing agreement: Exclusive Right To Sell
- Listing terms: Cash,Conventional,FHA,USDA Loan,VA Loan
Price history
| Date | Event | Price |
|---|---|---|
| 4/11/2025 | Sold | $280,000+1.9%$165/sqft |
Source: | ||
| 2/28/2025 | Pending sale | $274,900$162/sqft |
Source: | ||
| 2/25/2025 | Listed for sale | $274,900+96.4%$162/sqft |
Source: | ||
| 6/13/2016 | Sold | $140,000+0.7%$83/sqft |
Source: | ||
| 5/2/2016 | Pending sale | $139,000$82/sqft |
Source: ERA Atlantic Realty #5674560 | ||
Public tax history
| Year | Property taxes | Tax assessment |
|---|---|---|
| 2024 | $4,507 +3.4% | $112,440 -0.1% |
| 2023 | $4,359 +20% | $112,600 +20.2% |
| 2022 | $3,633 +36.6% | $93,680 +37.1% |
Find assessor info on the county website
Neighborhood: 30248
Nearby schools
GreatSchools rating
- 5/10Locust Grove Elementary SchoolGrades: PK-5Distance: 1.9 mi
- 5/10Locust Grove Middle SchoolGrades: 6-8Distance: 2.9 mi
- 3/10Locust Grove High SchoolGrades: 9-12Distance: 3.3 mi
Schools provided by the listing agent
- Elementary: Locust Grove
- Middle: Locust Grove
- High: Locust Grove
Source: GAMLS. This data may not be complete. We recommend contacting the local school district to confirm school assignments for this home.
Get a cash offer in 3 minutes
Find out how much your home could sell for in as little as 3 minutes with a no-obligation cash offer.
Estimated market value
$271,000
Get a cash offer in 3 minutes
Find out how much your home could sell for in as little as 3 minutes with a no-obligation cash offer.
Estimated market value
$271,000


