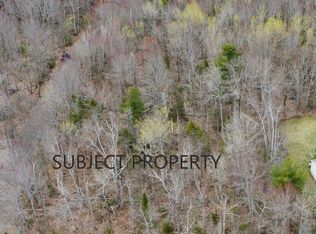Closed
$1,100,000
321 Beech Hill Road, Northport, ME 04849
2beds
3,115sqft
Single Family Residence
Built in 2003
32.46 Acres Lot
$1,109,200 Zestimate®
$353/sqft
$2,568 Estimated rent
Home value
$1,109,200
Estimated sales range
Not available
$2,568/mo
Zestimate® history
Loading...
Owner options
Explore your selling options
What's special
Impeccably renovated retreat-like home on 32+ acres with stunning south westerly, big sky and mountain views. Painstakingly brought back to grand fields with fencing, underground power to southerly fields for development of barns guest homes or outbuildings and professionally landscaped throughout. Breathtaking panoramic views of your own private and conservation land parcels. Every window showcases postcard-perfect scenes, inviting you to soak in the beauty of your surroundings. Enjoy outdoor living at its best with beautifully landscaped gardens and spacious patios, perfect for entertaining or simply unwinding. A versatile detached outbuilding awaits your imagination—ideal for storage, a creative studio, or even a charming barn. The first-floor primary suite features a generous walk-in closet and a luxurious full bathroom, providing comfort and convenience. Ascend to the upper level to find another ensuite bedroom with cathedral ceilings. Additional amenities include an attached garage and a finished den or guest space above, laundry room, and your own pond! Don't miss the gorgeous sunroom, where you can enjoy year-round views of the mountains as they change with the seasons. Situated just a short drive from Camden and Belfast, you'll have quick access to delightful restaurants, unique shops, and scenic harbor views. This is more than a home; it's a lifestyle. Experience serene living with modern comforts in a stunning natural setting!
Zillow last checked: 8 hours ago
Listing updated: October 08, 2025 at 09:03am
Listed by:
Camden Coast Real Estate info@camdencoast.com
Bought with:
Portside Real Estate Group
Source: Maine Listings,MLS#: 1625726
Facts & features
Interior
Bedrooms & bathrooms
- Bedrooms: 2
- Bathrooms: 3
- Full bathrooms: 2
- 1/2 bathrooms: 1
Primary bedroom
- Features: Full Bath, Walk-In Closet(s)
- Level: First
Bedroom 1
- Level: Second
Dining room
- Features: Dining Area
- Level: First
Family room
- Level: Second
Kitchen
- Level: First
Laundry
- Level: First
Living room
- Features: Wood Burning Fireplace
- Level: First
Office
- Level: First
Sunroom
- Level: First
Heating
- Radiant
Cooling
- None
Features
- 1st Floor Primary Bedroom w/Bath, Walk-In Closet(s), Primary Bedroom w/Bath
- Flooring: Carpet, Wood
- Number of fireplaces: 1
Interior area
- Total structure area: 3,115
- Total interior livable area: 3,115 sqft
- Finished area above ground: 3,115
- Finished area below ground: 0
Property
Parking
- Total spaces: 2
- Parking features: Gravel, 5 - 10 Spaces
- Attached garage spaces: 2
Features
- Patio & porch: Patio
- Has view: Yes
- View description: Fields, Mountain(s), Scenic, Trees/Woods
Lot
- Size: 32.46 Acres
- Features: Rural, Open Lot, Pasture, Rolling Slope, Wooded
Details
- Additional structures: Outbuilding
- Zoning: Residential
Construction
Type & style
- Home type: SingleFamily
- Architectural style: Contemporary,Cottage
- Property subtype: Single Family Residence
Materials
- Wood Frame, Shingle Siding
- Foundation: Slab
- Roof: Shingle
Condition
- Year built: 2003
Utilities & green energy
- Electric: Circuit Breakers
- Sewer: Private Sewer
- Water: Private, Well
Community & neighborhood
Location
- Region: Northport
Other
Other facts
- Road surface type: Paved
Price history
| Date | Event | Price |
|---|---|---|
| 10/8/2025 | Pending sale | $1,195,000+8.6%$384/sqft |
Source: | ||
| 10/6/2025 | Sold | $1,100,000-7.9%$353/sqft |
Source: | ||
| 9/2/2025 | Contingent | $1,195,000$384/sqft |
Source: | ||
| 8/20/2025 | Price change | $1,195,000-7.7%$384/sqft |
Source: | ||
| 6/6/2025 | Listed for sale | $1,295,000+403.9%$416/sqft |
Source: | ||
Public tax history
Tax history is unavailable.
Neighborhood: 04849
Nearby schools
GreatSchools rating
- 10/10Edna Drinkwater SchoolGrades: K-8Distance: 3.5 mi

Get pre-qualified for a loan
At Zillow Home Loans, we can pre-qualify you in as little as 5 minutes with no impact to your credit score.An equal housing lender. NMLS #10287.
