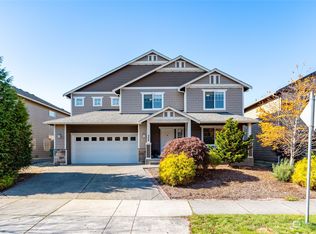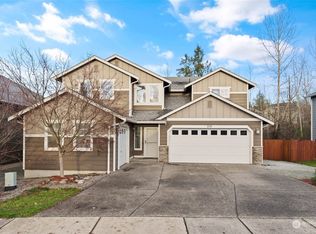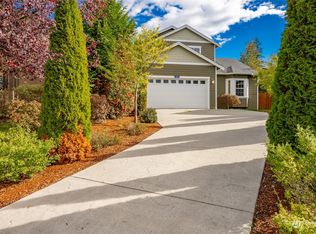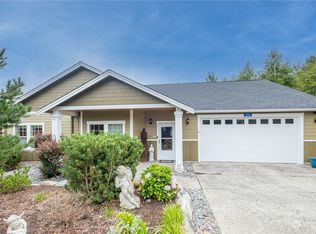Sold
Listed by:
Serah Gaswint,
Real Broker LLC,
Mindy Newton,
Real Broker LLC
Bought with: John L. Scott Snohomish
$615,000
321 Barry Loop, Mount Vernon, WA 98274
4beds
2,390sqft
Single Family Residence
Built in 2013
6,534 Square Feet Lot
$627,800 Zestimate®
$257/sqft
$3,270 Estimated rent
Home value
$627,800
$559,000 - $709,000
$3,270/mo
Zestimate® history
Loading...
Owner options
Explore your selling options
What's special
This spacious 4 bed, 2.5 bath home provides ample room for both relaxation and entertaining. The open and inviting layout features a large great room, a beautifully designed kitchen with a generous island, plentiful storage, and a cozy gas fireplace. The luxurious primary suite offers a spa-like 5-piece bath and a walk-in closet, while the versatile fourth bedroom can serve as a bonus room or home office. Upstairs, enjoy comfortable wool carpeted flooring, with elegant engineered hardwood downstairs. Outside, the fully fenced backyard with mature landscaping and perennials provides a private retreat. Located in a desirable neighborhood near schools, parks, and shopping, this home is move-in ready for comfortable living!
Zillow last checked: 8 hours ago
Listing updated: July 12, 2025 at 04:04am
Listed by:
Serah Gaswint,
Real Broker LLC,
Mindy Newton,
Real Broker LLC
Bought with:
Joey Duwe, 133171
John L. Scott Snohomish
Source: NWMLS,MLS#: 2348101
Facts & features
Interior
Bedrooms & bathrooms
- Bedrooms: 4
- Bathrooms: 3
- Full bathrooms: 2
- 1/2 bathrooms: 1
- Main level bathrooms: 1
- Main level bedrooms: 1
Bedroom
- Level: Main
Other
- Level: Main
Dining room
- Level: Main
Entry hall
- Level: Main
Kitchen with eating space
- Level: Main
Living room
- Level: Main
Heating
- Fireplace, Forced Air, Electric, Natural Gas
Cooling
- None
Appliances
- Included: Dishwasher(s), Disposal, Dryer(s), Microwave(s), Refrigerator(s), Stove(s)/Range(s), Washer(s), Garbage Disposal
Features
- Bath Off Primary, High Tech Cabling
- Flooring: Engineered Hardwood, Laminate, Vinyl, Carpet
- Windows: Double Pane/Storm Window
- Basement: None
- Number of fireplaces: 1
- Fireplace features: Gas, Main Level: 1, Fireplace
Interior area
- Total structure area: 2,390
- Total interior livable area: 2,390 sqft
Property
Parking
- Total spaces: 2
- Parking features: Attached Garage
- Attached garage spaces: 2
Features
- Levels: Two
- Stories: 2
- Entry location: Main
- Patio & porch: Bath Off Primary, Double Pane/Storm Window, Fireplace, High Tech Cabling, Laminate, Security System
- Has view: Yes
- View description: Territorial
Lot
- Size: 6,534 sqft
- Features: Corner Lot, Paved, Sidewalk, Cable TV, Fenced-Fully, High Speed Internet, Patio
- Topography: Level
- Residential vegetation: Garden Space
Details
- Parcel number: P128481
- Special conditions: Standard
Construction
Type & style
- Home type: SingleFamily
- Property subtype: Single Family Residence
Materials
- Cement Planked, Cement Plank
- Foundation: Poured Concrete
- Roof: Composition
Condition
- Year built: 2013
Utilities & green energy
- Electric: Company: PSE
- Sewer: Sewer Connected, Company: City of Mt Vernon
- Water: Public, Company: Skagit Public Utility District
- Utilities for property: Xfinity, Xfinity
Community & neighborhood
Security
- Security features: Security System
Community
- Community features: CCRs
Location
- Region: Mount Vernon
- Subdivision: Mount Vernon
HOA & financial
HOA
- HOA fee: $50 monthly
Other
Other facts
- Listing terms: Cash Out,Conventional,FHA,VA Loan
- Cumulative days on market: 42 days
Price history
| Date | Event | Price |
|---|---|---|
| 6/11/2025 | Sold | $615,000-1.6%$257/sqft |
Source: | ||
| 5/14/2025 | Pending sale | $625,000$262/sqft |
Source: | ||
| 5/1/2025 | Price change | $625,000-3.8%$262/sqft |
Source: | ||
| 4/17/2025 | Price change | $650,000-2.3%$272/sqft |
Source: | ||
| 4/2/2025 | Listed for sale | $665,000+90%$278/sqft |
Source: | ||
Public tax history
| Year | Property taxes | Tax assessment |
|---|---|---|
| 2024 | $5,965 +5.2% | $563,500 +1.6% |
| 2023 | $5,672 +5.9% | $554,700 +7.3% |
| 2022 | $5,355 | $516,900 +28.4% |
Find assessor info on the county website
Neighborhood: 98274
Nearby schools
GreatSchools rating
- 4/10Little Mountain Elementary SchoolGrades: K-5Distance: 0.9 mi
- 3/10Mount Baker Middle SchoolGrades: 6-8Distance: 0.9 mi
- 4/10Mount Vernon High SchoolGrades: 9-12Distance: 1.6 mi
Get pre-qualified for a loan
At Zillow Home Loans, we can pre-qualify you in as little as 5 minutes with no impact to your credit score.An equal housing lender. NMLS #10287.



