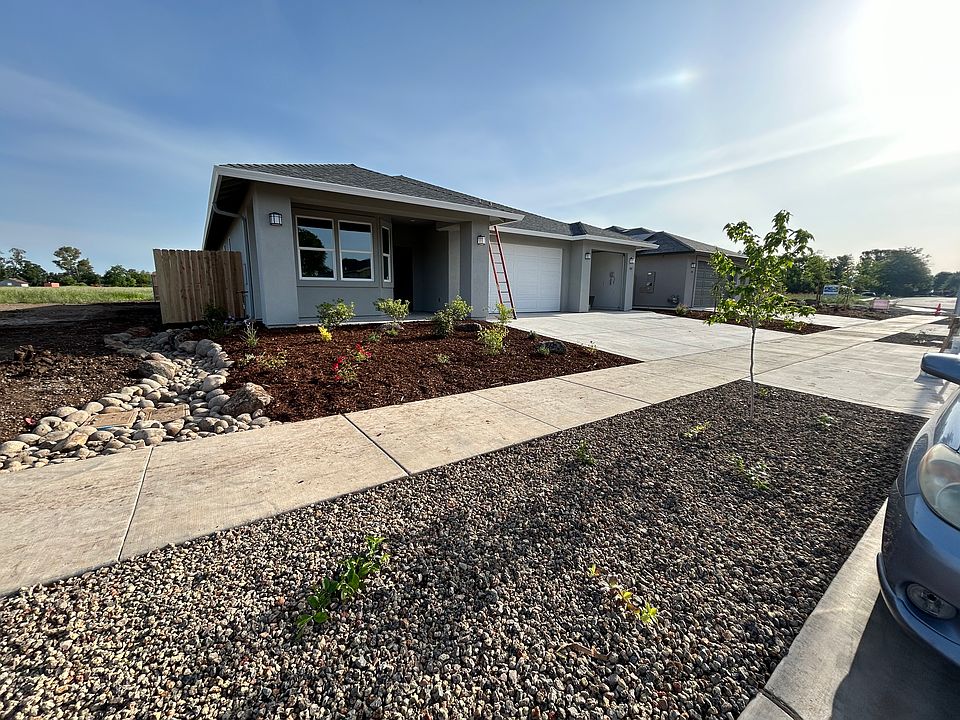Welcome to 321 Bainbridge Place — a brand-new Bill Webb home at our newest community off Hicks Ln! This home is currently under construction with a completion date of July 2nd, you can be moved-in just before the 4th of July holiday! Photos are of a recently completed similar floorplan, you still have time to choose your own finishes and upgrades.
This home sits at 2259sf, and from the moment you enter, you're greeted by a sunlit open-concept floor plan that flows seamlessly from the bonus family room, to the living area and into a well-appointed kitchen featuring alder cabinetry with soft-close hardware, energy-efficient built-in GE appliances, quartz countertops, and plenty of workspace.
This fully electric home was built with energy savings in mind. With owned solar, and high-performance HVAC and water heater systems, this home is built to keep energy use low and comfort high. The private primary suite offers a walk-in closet and a beautifully finished en-suite bath with a step in shower AND soaking tub! Two additional bedrooms, and a full bathroom round out this wing of the house. Not to mention the full bedroom AND bathroom on the opposite side of the home that would be a perfect suite for guests!
Outside, you can enjoy the large backyard from a covered patio creating the perfect space for indoor-outdoor living — shaded, private, and ready for year-round enjoyment. There is also plenty of room for storage, a shop, or gym in the large 3 car garage.
Located in a quiet, thoughtfully planned neighborhood with a future community park, you will be close to trails and all of Chico's favorite stops!
Pending
$673,500
321 Bainbridge Pl, Chico, CA 95973
4beds
2,259sqft
Single Family Residence
Built in 2025
8,200 Square Feet Lot
$673,800 Zestimate®
$298/sqft
$-- HOA
What's special
Bonus family roomLarge backyardPrivate primary suiteEn-suite bathQuartz countertopsSunlit open-concept floor planStep in shower
- 141 days |
- 190 |
- 3 |
Zillow last checked: 7 hours ago
Listing updated: September 23, 2025 at 04:51pm
Listing Provided by:
Adam Pearce DRE #01890178 530-966-4740,
Adam Pearce, Broker
Source: CRMLS,MLS#: SN25106415 Originating MLS: California Regional MLS
Originating MLS: California Regional MLS
Travel times
Facts & features
Interior
Bedrooms & bathrooms
- Bedrooms: 4
- Bathrooms: 3
- Full bathrooms: 3
- Main level bathrooms: 3
- Main level bedrooms: 4
Rooms
- Room types: Bedroom, Dining Room
Bedroom
- Features: All Bedrooms Down
Bathroom
- Features: Bathroom Exhaust Fan, Bathtub, Dual Sinks, Quartz Counters, Separate Shower, Tub Shower
Kitchen
- Features: Quartz Counters
Heating
- Central, Heat Pump
Cooling
- Central Air, Heat Pump, Whole House Fan
Appliances
- Included: Dishwasher, Electric Cooktop, Electric Oven, Microwave
- Laundry: Washer Hookup, Electric Dryer Hookup
Features
- Breakfast Bar, Ceiling Fan(s), Cathedral Ceiling(s), Separate/Formal Dining Room, Quartz Counters, Recessed Lighting, All Bedrooms Down
- Flooring: Carpet, Tile
- Windows: Double Pane Windows
- Has fireplace: No
- Fireplace features: None
- Common walls with other units/homes: No Common Walls
Interior area
- Total interior livable area: 2,259 sqft
Property
Parking
- Total spaces: 6
- Parking features: Door-Multi, Driveway, Garage
- Attached garage spaces: 3
- Uncovered spaces: 3
Features
- Levels: One
- Stories: 1
- Entry location: Ground floor street facing
- Patio & porch: Covered
- Exterior features: Rain Gutters
- Pool features: None
- Spa features: None
- Has view: Yes
- View description: None
Lot
- Size: 8,200 Square Feet
- Features: Drip Irrigation/Bubblers, Sprinklers In Front, Sprinkler System
Details
- Parcel number: 007430053000
- Special conditions: Standard
Construction
Type & style
- Home type: SingleFamily
- Property subtype: Single Family Residence
Materials
- Radiant Barrier, Synthetic Stucco
- Foundation: Slab
Condition
- Under Construction
- New construction: Yes
- Year built: 2025
Details
- Builder model: 524
- Builder name: Bill Webb Construction
Utilities & green energy
- Electric: Photovoltaics Seller Owned
- Sewer: Public Sewer
- Water: Public
- Utilities for property: Cable Connected, Electricity Connected, Sewer Connected
Community & HOA
Community
- Features: Curbs, Gutter(s), Storm Drain(s), Street Lights, Sidewalks
- Security: Fire Sprinkler System
- Subdivision: Hicks
Location
- Region: Chico
Financial & listing details
- Price per square foot: $298/sqft
- Tax assessed value: $105,000
- Date on market: 5/13/2025
- Cumulative days on market: 133 days
- Listing terms: Cash,Cash to New Loan
- Road surface type: Paved
About the community
Park
Hicks is a community of thoughtfully designed single story Bill Webb Homes in the north end of Chico.
These homes include OWNED solar as well as whole house fans and other energy conscious features to elevate your comfort. You will have access to all the modern amenities and comforts of a new home, but with the ability to choose all of your fit and finishes!
As a local builder who takes pride in our community, our reputation is based upon quality craftsmanship and an accommodating style - striving to make your house your home. Building is a family tradition for us and we hope to share our tradition while creating yours.
Source: Bill Webb Homes

