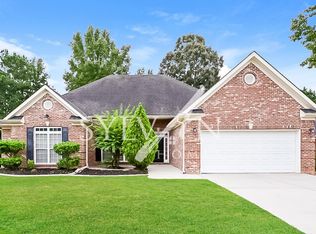Closed
$338,400
321 Arbor Ridge Pkwy, McDonough, GA 30253
4beds
2,064sqft
Single Family Residence
Built in 2000
-- sqft lot
$338,500 Zestimate®
$164/sqft
$2,015 Estimated rent
Home value
$338,500
$322,000 - $355,000
$2,015/mo
Zestimate® history
Loading...
Owner options
Explore your selling options
What's special
CHECK OUT THIS BEAUTIFUL 4 SIDED BRICK RANCH ON A GORGEOUS LOT-CLOSE TO 1-75 IN MCDONOUGH BUT IN SUCH A SWEET SPOT-AWESOME COMMUNITY W/POOL, PARK, TENNIS! "STEPLESS ENTRY" FROM the nice covered front porch (freshly painted), side entry garage or backyard...this Home will not last long..HURRY! It boasts a nice entrance foyer, Greatroom w/FP, dining room, sweet tiled kitchen w/nice pantry, breakfast area (ovelooking a nice private backyard w/a natural garden & privacy fence) 4BR & 3Bath split bedroom plan-the owner's suite is oversized & the bath includes a double vanity, separate shower & tub..one owner home & pristine lot..don't miss this one!
Zillow last checked: 8 hours ago
Listing updated: August 29, 2023 at 12:28pm
Listed by:
Deborah R Melton 404-732-5116,
BHGRE Metro Brokers
Bought with:
Monica Bernal, 343979
Keller Williams Realty Atl. Partners
Source: GAMLS,MLS#: 10179194
Facts & features
Interior
Bedrooms & bathrooms
- Bedrooms: 4
- Bathrooms: 3
- Full bathrooms: 3
- Main level bathrooms: 3
- Main level bedrooms: 4
Dining room
- Features: Separate Room
Kitchen
- Features: Breakfast Area, Pantry
Heating
- Central, Forced Air, Zoned
Cooling
- Gas, Ceiling Fan(s), Central Air
Appliances
- Included: Gas Water Heater, Dishwasher, Microwave, Oven/Range (Combo)
- Laundry: In Hall
Features
- Tray Ceiling(s), Double Vanity, Entrance Foyer, Soaking Tub, Separate Shower, Tile Bath, Master On Main Level
- Flooring: Tile, Carpet
- Basement: None
- Number of fireplaces: 1
- Fireplace features: Factory Built, Gas Starter
Interior area
- Total structure area: 2,064
- Total interior livable area: 2,064 sqft
- Finished area above ground: 2,064
- Finished area below ground: 0
Property
Parking
- Parking features: Attached, Garage Door Opener, Garage, Kitchen Level
- Has attached garage: Yes
Features
- Levels: One
- Stories: 1
- Patio & porch: Patio, Porch
- Fencing: Fenced,Privacy
Lot
- Features: Corner Lot, Level, Private
- Residential vegetation: Partially Wooded
Details
- Additional structures: Garage(s)
- Parcel number: 076A01107000
Construction
Type & style
- Home type: SingleFamily
- Architectural style: Brick 4 Side,Ranch,Traditional
- Property subtype: Single Family Residence
Materials
- Other
- Foundation: Slab
- Roof: Composition
Condition
- Resale
- New construction: No
- Year built: 2000
Utilities & green energy
- Sewer: Public Sewer
- Water: Public
- Utilities for property: Cable Available, Electricity Available, Sewer Available
Community & neighborhood
Security
- Security features: Smoke Detector(s)
Community
- Community features: Playground, Pool, Street Lights, Tennis Court(s)
Location
- Region: Mcdonough
- Subdivision: The Arbors at Westridge
HOA & financial
HOA
- Has HOA: Yes
- HOA fee: $506 annually
- Services included: Facilities Fee, Management Fee, Swimming, Tennis
Other
Other facts
- Listing agreement: Exclusive Right To Sell
- Listing terms: Cash,Conventional,FHA,VA Loan
Price history
| Date | Event | Price |
|---|---|---|
| 8/29/2023 | Sold | $338,400-3.3%$164/sqft |
Source: | ||
| 7/30/2023 | Pending sale | $349,900$170/sqft |
Source: | ||
| 7/10/2023 | Listed for sale | $349,900+95.9%$170/sqft |
Source: | ||
| 2/4/2004 | Sold | $178,600-2.4%$87/sqft |
Source: Public Record Report a problem | ||
| 5/21/2002 | Sold | $182,900$89/sqft |
Source: Public Record Report a problem | ||
Public tax history
| Year | Property taxes | Tax assessment |
|---|---|---|
| 2024 | $5,446 +572.1% | $135,360 +3.2% |
| 2023 | $810 -49.8% | $131,200 +20% |
| 2022 | $1,615 +39.5% | $109,360 +21.5% |
Find assessor info on the county website
Neighborhood: 30253
Nearby schools
GreatSchools rating
- 3/10Luella Elementary SchoolGrades: PK-5Distance: 2.3 mi
- 4/10Luella Middle SchoolGrades: 6-8Distance: 2.6 mi
- 4/10Luella High SchoolGrades: 9-12Distance: 2.4 mi
Schools provided by the listing agent
- Elementary: Luella
- Middle: Luella
- High: Luella
Source: GAMLS. This data may not be complete. We recommend contacting the local school district to confirm school assignments for this home.
Get a cash offer in 3 minutes
Find out how much your home could sell for in as little as 3 minutes with a no-obligation cash offer.
Estimated market value$338,500
Get a cash offer in 3 minutes
Find out how much your home could sell for in as little as 3 minutes with a no-obligation cash offer.
Estimated market value
$338,500
