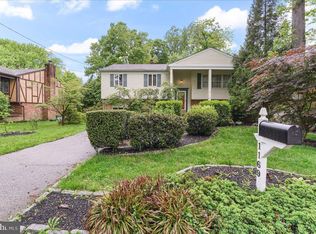This property is off market, which means it's not currently listed for sale or rent on Zillow. This may be different from what's available on other websites or public sources.
Off market
Street View
Zestimate®
$630,600
321 Amherst Ave, Swarthmore, PA 19081
4beds
2baths
2,132sqft
SingleFamily
Built in 1970
0.27 Acres Lot
$630,600 Zestimate®
$296/sqft
$2,854 Estimated rent
Home value
$630,600
$593,000 - $675,000
$2,854/mo
Zestimate® history
Loading...
Owner options
Explore your selling options
What's special
Facts & features
Interior
Bedrooms & bathrooms
- Bedrooms: 4
- Bathrooms: 2.5
Heating
- Forced air
Cooling
- Central
Features
- Has fireplace: Yes
Interior area
- Total interior livable area: 2,132 sqft
Property
Features
- Exterior features: Stone
Lot
- Size: 0.27 Acres
Details
- Parcel number: 38030007402
Construction
Type & style
- Home type: SingleFamily
- Architectural style: Conventional
Condition
- Year built: 1970
Community & neighborhood
Location
- Region: Swarthmore
Price history
| Date | Event | Price |
|---|---|---|
| 9/16/2022 | Sold | $520,000+6.1%$244/sqft |
Source: | ||
| 8/11/2022 | Pending sale | $489,900$230/sqft |
Source: | ||
| 8/9/2022 | Listed for sale | $489,900$230/sqft |
Source: | ||
Public tax history
Tax history is unavailable.
Find assessor info on the county website
Neighborhood: 19081
Nearby schools
GreatSchools rating
- 6/10Edgewood El SchoolGrades: K-5Distance: 0.4 mi
- 5/10Ridley Middle SchoolGrades: 6-8Distance: 1.5 mi
- 7/10Ridley High SchoolGrades: 9-12Distance: 0.6 mi
Get a cash offer in 3 minutes
Find out how much your home could sell for in as little as 3 minutes with a no-obligation cash offer.
Estimated market value
$630,600
