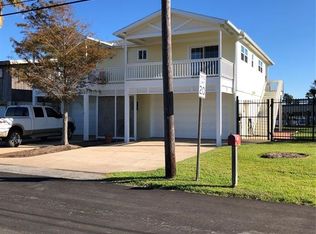321 Admiral provides the Tiki Island waterfront lifestyle! This property provides, waterfront location with lower level split level patio, boat slip with lift, a huge upper level balcony that overlooks the water, additional open parking at the side of the home, a 1-car attached garage & additional covered parking. Interior features 4 bedrooms, 2 full bathrooms, a large family room w/fireplace, "galley" style kitchen and formal dining room. Soaring ceiling, lots of windows and a wood burning fireplace in the family room. Kitchen features: slab granite counter tops, smooth surface cook-top, convection oven, B/I microwave and reach-in pantry. Refrigerator included. Upper level primary B/R has a private balcony overlooking the water, high ceiling & en-suite bath with garden jetted tub/shower, double sinks & double closets. Two lower level bedrooms. Full bath 2 is on the lower level & has tub/shower combo and access to indoor laundry with full size washer, dryer included.
Copyright notice - Data provided by HAR.com 2022 - All information provided should be independently verified.
House for rent
$3,300/mo
321 Admiral Cir, Tiki Island, TX 77554
4beds
1,868sqft
Price may not include required fees and charges.
Singlefamily
Available now
-- Pets
Electric, ceiling fan
Electric dryer hookup laundry
1 Attached garage space parking
Electric
What's special
Waterfront locationWood burning fireplaceHuge upper level balconyBoat slip with liftFormal dining roomSlab granite counter topsSplit level patio
- 122 days
- on Zillow |
- -- |
- -- |
Travel times
Start saving for your dream home
Consider a first time home buyer savings account designed to grow your down payment with up to a 6% match & 4.15% APY.
Facts & features
Interior
Bedrooms & bathrooms
- Bedrooms: 4
- Bathrooms: 2
- Full bathrooms: 2
Heating
- Electric
Cooling
- Electric, Ceiling Fan
Appliances
- Included: Dishwasher, Disposal, Dryer, Oven, Refrigerator, Stove, Washer
- Laundry: Electric Dryer Hookup, In Unit, Washer Hookup
Features
- 2 Bedrooms Down, Balcony, Ceiling Fan(s), En-Suite Bath, High Ceilings, Primary Bed - 2nd Floor, View, Walk-In Closet(s)
- Flooring: Laminate
Interior area
- Total interior livable area: 1,868 sqft
Property
Parking
- Total spaces: 1
- Parking features: Attached, Carport, Driveway, Covered
- Has attached garage: Yes
- Has carport: Yes
- Details: Contact manager
Features
- Stories: 2
- Exterior features: 0 Up To 1/4 Acre, 2 Bedrooms Down, Additional Parking, Architecture Style: Traditional, Attached, Attached Carport, Balcony, Boat, Boat Lift, Boat Slip, Canal Front, Driveway, Electric Dryer Hookup, En-Suite Bath, Flooring: Laminate, Full Size, Heating: Electric, High Ceilings, Lot Features: Subdivided, Waterfront, 0 Up To 1/4 Acre, Patio/Deck, Primary Bed - 2nd Floor, Shutters, Subdivided, View Type: South, Walk-In Closet(s), Washer Hookup, Waterfront, Window Coverings
- Has view: Yes
- View description: Water View
- Has water view: Yes
- Water view: Waterfront
Details
- Parcel number: 715500010035000
Construction
Type & style
- Home type: SingleFamily
- Property subtype: SingleFamily
Condition
- Year built: 1988
Community & HOA
Location
- Region: Tiki Island
Financial & listing details
- Lease term: Long Term,12 Months
Price history
| Date | Event | Price |
|---|---|---|
| 5/12/2025 | Price change | $3,300-5.7%$2/sqft |
Source: | ||
| 2/15/2025 | Listed for rent | $3,500+52.2%$2/sqft |
Source: | ||
| 6/13/2015 | Listing removed | $2,300$1/sqft |
Source: Vista Real Estate #36950529 | ||
| 4/18/2015 | Price change | $2,300+27.8%$1/sqft |
Source: Vista Real Estate #36950529 | ||
| 3/9/2015 | Listed for rent | $1,800$1/sqft |
Source: Vista Real Estate #36950529 | ||
![[object Object]](https://photos.zillowstatic.com/fp/3f90a5c6ebadcb04ec4ef833017d8ae3-p_i.jpg)
