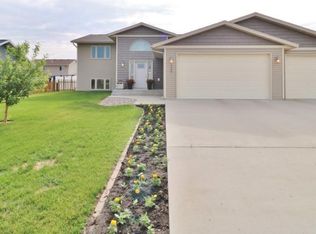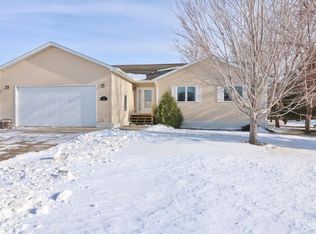Close to town but you can still enjoy small town living !!! Beautiful split level home with open concept kitchen with a stylish island. The windows are designed to take advantage of natural lighting. You're going to love the main floor laundry! Three spacious bedrooms upstairs, including the master suite with its own private bath. Compare the quality and location coupled with the upgrades like solid core doors, finished 3car garage and nice sized lot located in a quiet cul-de-sac. The finished basement has a large family room, two additional large bedrooms, a full bath and storage!! This is not postage stamp lot, it has plenty of room for backyard parties with a nice sized deck. There is direct access to your up scale neighborhood without navigating Middle Surrey. About 10 minutes from Minot's Mall. Come by and see one of the best home values today.
This property is off market, which means it's not currently listed for sale or rent on Zillow. This may be different from what's available on other websites or public sources.


