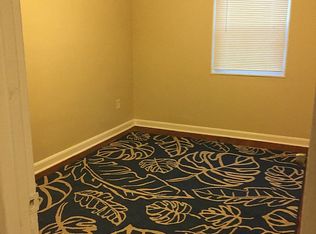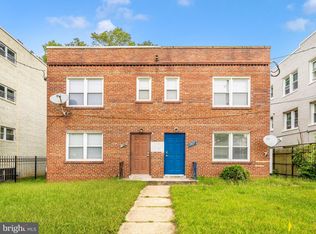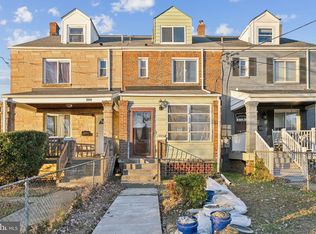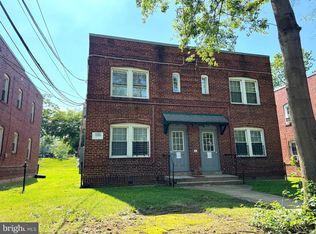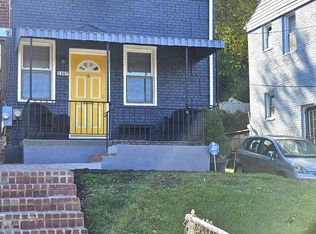*** PRICED TO SELL*** Unlock the potential of this outstanding tri-plex in the beautiful District of Columbia! Featuring three spacious 1-bedroom, 1-bath units, two of which are already generating steady rental income, while the third is move-in ready. Whether you’re a savvy investor ready to grow your portfolio or a first-time buyer looking to break into the DC market, this property offers the ideal blend of income, opportunity, and location. And with the highly anticipated new Commanders stadium replacing RFK Stadium just 10 minutes away via a direct route, this property sits in a prime position to benefit from the surge in neighborhood growth, rising property values, and increased rental demand leading up to the stadium’s anticipated 2030 grand opening! Rent rolls and expense report available upon request.
For sale
Price cut: $58K (11/6)
$399,999
321 54th St NE, Washington, DC 20019
3beds
--baths
1,687sqft
Est.:
Triplex
Built in 1951
-- sqft lot
$-- Zestimate®
$237/sqft
$-- HOA
What's special
Move-in ready
- 197 days |
- 335 |
- 16 |
Zillow last checked: 8 hours ago
Listing updated: November 10, 2025 at 12:38am
Listed by:
Dehlia Geneva Arce 917-627-2132,
Jason Mitchell Group
Source: Bright MLS,MLS#: DCDC2202126
Tour with a local agent
Facts & features
Interior
Bedrooms & bathrooms
- Bedrooms: 3
Basement
- Area: 592
Heating
- Forced Air, Natural Gas
Cooling
- None
Appliances
- Included: Disposal, Refrigerator, Cooktop, Gas Water Heater
Features
- Combination Dining/Living, Entry Level Bedroom, Floor Plan - Traditional, Kitchen - Galley, Bathroom - Tub Shower, Plaster Walls
- Flooring: Carpet
- Basement: Full
- Has fireplace: No
Interior area
- Total structure area: 1,776
- Total interior livable area: 1,687 sqft
Property
Parking
- Parking features: Public, Alley Access, On Street
- Has uncovered spaces: Yes
Accessibility
- Accessibility features: Accessible Entrance
Features
- Exterior features: Street Lights
- Pool features: None
Lot
- Size: 2,896 Square Feet
- Features: Clay
Details
- Additional structures: Above Grade, Below Grade
- Parcel number: 5252//0812
- Zoning: R4
- Special conditions: Standard
Construction
Type & style
- Home type: MultiFamily
- Architectural style: Colonial
- Property subtype: Triplex
Materials
- Brick
- Foundation: Brick/Mortar
- Roof: Asphalt
Condition
- Good
- New construction: No
- Year built: 1951
Utilities & green energy
- Electric: 100 Amp Service, 120/240V, Circuit Breakers
- Sewer: Public Sewer
- Water: Public
- Utilities for property: Electricity Available, Cable Available, Natural Gas Available, Phone Available, Water Available
Community & HOA
Community
- Security: Main Entrance Lock, Security Gate, Window Bars
Location
- Region: Washington
Financial & listing details
- Price per square foot: $237/sqft
- Tax assessed value: $420,140
- Annual tax amount: $3,535
- Date on market: 6/1/2025
- Listing agreement: Exclusive Agency
- Listing terms: Cash,Conventional,VA Loan,FHA
- Exclusions: None
- Ownership: Fee Simple
Estimated market value
Not available
Estimated sales range
Not available
$3,700/mo
Price history
Price history
| Date | Event | Price |
|---|---|---|
| 11/6/2025 | Price change | $399,999-12.7%$237/sqft |
Source: | ||
| 8/9/2025 | Price change | $458,000-3.6%$271/sqft |
Source: | ||
| 6/1/2025 | Listed for sale | $475,000+5.6%$282/sqft |
Source: | ||
| 6/2/2024 | Listing removed | -- |
Source: | ||
| 4/5/2024 | Listed for sale | $450,000$267/sqft |
Source: | ||
Public tax history
Public tax history
| Year | Property taxes | Tax assessment |
|---|---|---|
| 2025 | $3,571 +1% | $420,140 +1% |
| 2024 | $3,535 +5% | $415,910 +5% |
| 2023 | $3,365 +10.9% | $395,920 +10.9% |
Find assessor info on the county website
BuyAbility℠ payment
Est. payment
$1,901/mo
Principal & interest
$1551
Property taxes
$210
Home insurance
$140
Climate risks
Neighborhood: Lincoln Heights
Nearby schools
GreatSchools rating
- 4/10Drew Elementary SchoolGrades: PK-5Distance: 0.2 mi
- 4/10Kelly Miller Middle SchoolGrades: 6-8Distance: 0.5 mi
- 4/10H.D. Woodson High SchoolGrades: 9-12Distance: 0.2 mi
Schools provided by the listing agent
- District: District Of Columbia Public Schools
Source: Bright MLS. This data may not be complete. We recommend contacting the local school district to confirm school assignments for this home.
- Loading
- Loading
