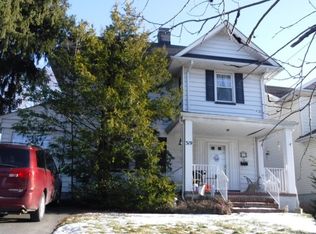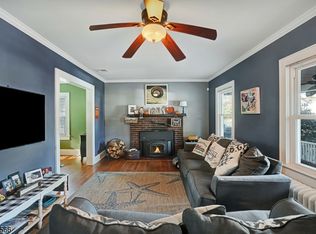Sold for $665,000 on 06/30/23
$665,000
321 4th St, Dunellen, NJ 08812
4beds
2,387sqft
Single Family Residence
Built in 2004
7,501.03 Square Feet Lot
$748,200 Zestimate®
$279/sqft
$3,691 Estimated rent
Home value
$748,200
$711,000 - $786,000
$3,691/mo
Zestimate® history
Loading...
Owner options
Explore your selling options
What's special
Welcome to the feature modern colonial in the Dunellen market! This property, built in 2004, remains in pristine condition offering 4 bedrooms, 2.5 baths, and with a contemporary open concept design. Immaculately maintained hardwood floors traverse the first floor living space from the foyer through the living room, dining room, and family room. The large open kitchen will provide attractive options for a new owner who values multiple dining areas, or prefers open space. Overlooking the living room is a staircase leading to the second level with 4 large bedrooms. The primary suite features multiple closets including a dressing room style closet, an ensuite with dual vanity sinks, a stall shower, and jacuzzi tub. There is no shortage of storage with a massive linen closet and laundry storage area. The exterior features of the home will continue to amaze with a freshly painted front porch and deck that leads to a gorgeous backyard. Add in the 2 car garage parking, a full basement that can be used for additional storage or converted into additional living space, solar panels that dramatically offset utility costs, and you will easily conclude that this is a "forever" home.
Zillow last checked: 8 hours ago
Listing updated: September 26, 2023 at 08:38pm
Listed by:
COREY JONES,
COLDWELL BANKER REALTY 973-378-8300
Source: All Jersey MLS,MLS#: 2312115R
Facts & features
Interior
Bedrooms & bathrooms
- Bedrooms: 4
- Bathrooms: 3
- Full bathrooms: 2
- 1/2 bathrooms: 1
Primary bedroom
- Features: Full Bath, Walk-In Closet(s)
Bathroom
- Features: Jacuzzi-Type, Stall Shower
Dining room
- Features: Formal Dining Room
Kitchen
- Features: Pantry, Eat-in Kitchen, Separate Dining Area
Basement
- Area: 0
Heating
- Forced Air
Cooling
- Central Air
Appliances
- Included: Dishwasher, Dryer, Electric Range/Oven, Refrigerator, Washer, Gas Water Heater
Features
- Entrance Foyer, Kitchen, Bath Half, Living Room, Dining Room, Family Room, 1 Bedroom, 2 Bedrooms, 3 Bedrooms, 4 Bedrooms, Laundry Room, Bath Full, Bath Main, Attic
- Flooring: Carpet, Ceramic Tile, Wood
- Basement: Full, Storage Space, Utility Room
- Has fireplace: Yes
- Fireplace features: Gas
Interior area
- Total structure area: 2,387
- Total interior livable area: 2,387 sqft
Property
Parking
- Total spaces: 2
- Parking features: 2 Car Width, Garage, Attached, Driveway, Covered, See Remarks
- Attached garage spaces: 2
- Has uncovered spaces: Yes
Features
- Levels: Two
- Stories: 2
- Patio & porch: Porch, Deck
- Exterior features: Open Porch(es), Deck, Sidewalk, Fencing/Wall, Yard
- Has spa: Yes
- Spa features: Bath
- Fencing: Fencing/Wall
Lot
- Size: 7,501 sqft
- Dimensions: 150.00 x 50.00
- Features: Near Shopping, Near Train, Interior Lot
Details
- Parcel number: 030002100000000402
Construction
Type & style
- Home type: SingleFamily
- Architectural style: Colonial
- Property subtype: Single Family Residence
Materials
- Roof: Asphalt
Condition
- Year built: 2004
Utilities & green energy
- Gas: Natural Gas
- Sewer: Public Sewer
- Water: Public
- Utilities for property: Electricity Connected, See Remarks, Natural Gas Connected
Green energy
- Energy generation: Solar
Community & neighborhood
Community
- Community features: Sidewalks
Location
- Region: Dunellen
Other
Other facts
- Ownership: Fee Simple
Price history
| Date | Event | Price |
|---|---|---|
| 8/8/2023 | Listing removed | -- |
Source: All Jersey MLS #2400695R | ||
| 7/29/2023 | Price change | $3,700-5.1%$2/sqft |
Source: All Jersey MLS #2400695R | ||
| 7/21/2023 | Listed for rent | $3,900+56%$2/sqft |
Source: All Jersey MLS #2400695R | ||
| 6/30/2023 | Sold | $665,000+18.8%$279/sqft |
Source: | ||
| 5/25/2023 | Contingent | $559,900$235/sqft |
Source: | ||
Public tax history
| Year | Property taxes | Tax assessment |
|---|---|---|
| 2024 | $16,177 +17% | $645,000 +26.3% |
| 2023 | $13,830 -1.9% | $510,700 |
| 2022 | $14,100 +14% | $510,700 +28.3% |
Find assessor info on the county website
Neighborhood: 08812
Nearby schools
GreatSchools rating
- 6/10John P. Faber Elementary SchoolGrades: PK-5Distance: 0.9 mi
- 3/10Lincoln Middle SchoolGrades: 6-8Distance: 0.3 mi
- 3/10Dunellen High SchoolGrades: 9-12Distance: 0.3 mi
Get a cash offer in 3 minutes
Find out how much your home could sell for in as little as 3 minutes with a no-obligation cash offer.
Estimated market value
$748,200
Get a cash offer in 3 minutes
Find out how much your home could sell for in as little as 3 minutes with a no-obligation cash offer.
Estimated market value
$748,200

