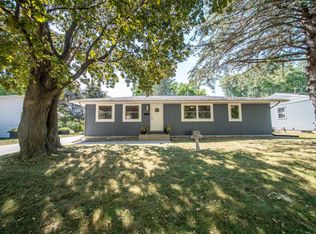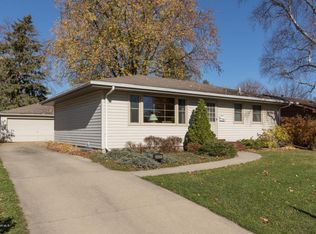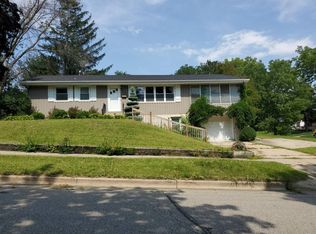Closed
$265,000
321 36th Ave NW, Rochester, MN 55901
3beds
1,924sqft
Single Family Residence
Built in 1958
7,405.2 Square Feet Lot
$268,800 Zestimate®
$138/sqft
$1,801 Estimated rent
Home value
$268,800
$255,000 - $282,000
$1,801/mo
Zestimate® history
Loading...
Owner options
Explore your selling options
What's special
Welcome to this lovely 3 bed home in Country Club Manor...just a stone's throw away from Mayo Clinic. As you enter, you're greeted by a warm and inviting living space, where the allure of the original hardwood floors awaits beneath the carpeting. The main floor boasts three bedrooms, a full bathroom, kitchen, dining and a living room. Notable features of this property include a new furnace, a newer roof, siding, and all windows have been replaced, ensuring not only aesthetic appeal but also peace of mind and enhanced energy efficiency for years to come. Additionally, a two-car detached garage provides convenient parking and additional storage space for vehicles, tools, or recreational equipment. Located in the desirable Country Club Manor, enjoy access to nearby amenities including schools, parks, while the close proximity to downtown ensures effortless access to dining, shopping, and Mayo Clinic. Don't miss your chance to make this charming home your own!
Zillow last checked: 8 hours ago
Listing updated: May 04, 2025 at 12:14am
Listed by:
Jason Carey 507-250-5361,
Re/Max Results,
Tiffany Carey 507-269-8678
Bought with:
Lauren Boutin
Dwell Realty Group LLC
Source: NorthstarMLS as distributed by MLS GRID,MLS#: 6513308
Facts & features
Interior
Bedrooms & bathrooms
- Bedrooms: 3
- Bathrooms: 1
- Full bathrooms: 1
Bedroom 1
- Level: Main
- Area: 96 Square Feet
- Dimensions: 8X12
Bedroom 2
- Level: Main
- Area: 108 Square Feet
- Dimensions: 9X12
Bedroom 3
- Level: Main
- Area: 117 Square Feet
- Dimensions: 9X13
Kitchen
- Level: Main
- Area: 135 Square Feet
- Dimensions: 9X15
Living room
- Level: Main
- Area: 234 Square Feet
- Dimensions: 13X18
Living room
- Level: Lower
- Area: 247 Square Feet
- Dimensions: 13X19
Heating
- Forced Air
Cooling
- Central Air
Appliances
- Included: Dryer, Exhaust Fan, Microwave, Range, Refrigerator, Washer
Features
- Basement: Partially Finished
- Has fireplace: No
Interior area
- Total structure area: 1,924
- Total interior livable area: 1,924 sqft
- Finished area above ground: 962
- Finished area below ground: 481
Property
Parking
- Total spaces: 2
- Parking features: Detached, Concrete
- Garage spaces: 2
Accessibility
- Accessibility features: None
Features
- Levels: One
- Stories: 1
- Fencing: Chain Link,Full,Wood
Lot
- Size: 7,405 sqft
- Dimensions: 60 x 130 x 61 x 120
- Features: Near Public Transit
Details
- Foundation area: 962
- Parcel number: 743332004169
- Zoning description: Residential-Single Family
Construction
Type & style
- Home type: SingleFamily
- Property subtype: Single Family Residence
Materials
- Vinyl Siding
- Roof: Asphalt
Condition
- Age of Property: 67
- New construction: No
- Year built: 1958
Utilities & green energy
- Gas: Natural Gas
- Sewer: City Sewer/Connected
- Water: City Water/Connected
Community & neighborhood
Location
- Region: Rochester
- Subdivision: Country Club Manor 1st Add-Torrens
HOA & financial
HOA
- Has HOA: No
- Services included: Other
Other
Other facts
- Road surface type: Paved
Price history
| Date | Event | Price |
|---|---|---|
| 5/3/2024 | Sold | $265,000+6%$138/sqft |
Source: | ||
| 4/13/2024 | Pending sale | $250,000$130/sqft |
Source: | ||
| 4/12/2024 | Listed for sale | $250,000$130/sqft |
Source: | ||
Public tax history
| Year | Property taxes | Tax assessment |
|---|---|---|
| 2025 | $2,758 +5.3% | $194,800 -11.1% |
| 2024 | $2,620 | $219,000 +5.3% |
| 2023 | -- | $208,000 |
Find assessor info on the county website
Neighborhood: Manor Park
Nearby schools
GreatSchools rating
- 6/10Bishop Elementary SchoolGrades: PK-5Distance: 0.2 mi
- 5/10John Marshall Senior High SchoolGrades: 8-12Distance: 1.8 mi
- 5/10John Adams Middle SchoolGrades: 6-8Distance: 2.6 mi
Schools provided by the listing agent
- Elementary: Harriet Bishop
- Middle: John Adams
- High: John Marshall
Source: NorthstarMLS as distributed by MLS GRID. This data may not be complete. We recommend contacting the local school district to confirm school assignments for this home.
Get a cash offer in 3 minutes
Find out how much your home could sell for in as little as 3 minutes with a no-obligation cash offer.
Estimated market value$268,800
Get a cash offer in 3 minutes
Find out how much your home could sell for in as little as 3 minutes with a no-obligation cash offer.
Estimated market value
$268,800


