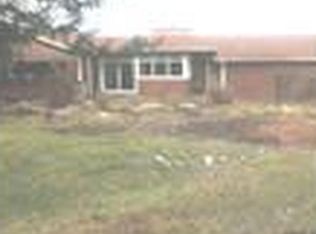Sold for $1,100,000 on 04/29/24
$1,100,000
321-323 Guys Run Rd, Cheswick, PA 15024
6beds
5,444sqft
Single Family Residence
Built in 1939
2 Acres Lot
$1,183,900 Zestimate®
$202/sqft
$4,512 Estimated rent
Home value
$1,183,900
$1.08M - $1.30M
$4,512/mo
Zestimate® history
Loading...
Owner options
Explore your selling options
What's special
Rare ownership opportunity for this one of a kind custom family home in Indiana Twsp, Fox Chapel School District. (Fairview Elementary). Looking for an In-law suite, guest house or living space for your au pair? This unique estate boasts a private 1-BR cottage! Belgium block/exposed aggregate Governor’s driveway welcomes you. 5 BR main house, 2 car integral garage, 2 car detached AND a 720sqft cottage. UL Laundry room, 2 owner's suites w/custom walk in closets, 3 additional BRs + 2 full baths and 3 add'l walk-in cedar closets. Nature abounds in the 2-tiered private backyard sanctuary w/exceptional sunsets, stone walls and pristine landscaping. Natural Bluestone patio & 3-season screened porch offer a variety of entertaining spaces. Spacious kitchen with new 48” side by side subzero fridge/freezer. Formal DR & LR with original built-in cabinets. Wainscoting, crown molding, hardwood floors and other original aspects combine intentional design elements with mindful high-end finishes.
Zillow last checked: 8 hours ago
Listing updated: April 29, 2024 at 02:17pm
Listed by:
Elaine Yarabinetz 412-953-0911,
EXP REALTY LLC
Bought with:
Gail Scott, RS210420L
HOWARD HANNA REAL ESTATE SERVICES
Source: WPMLS,MLS#: 1606297 Originating MLS: West Penn Multi-List
Originating MLS: West Penn Multi-List
Facts & features
Interior
Bedrooms & bathrooms
- Bedrooms: 6
- Bathrooms: 7
- Full bathrooms: 6
- 1/2 bathrooms: 1
Primary bedroom
- Level: Upper
- Dimensions: 21x15
Bedroom 2
- Level: Upper
- Dimensions: 12x14
Bedroom 3
- Level: Upper
- Dimensions: 12x10
Bedroom 4
- Level: Upper
- Dimensions: 22x14
Bedroom 5
- Level: Upper
- Dimensions: 25x16
Bonus room
- Level: Main
- Dimensions: 16x13
Dining room
- Level: Main
- Dimensions: 14x12
Entry foyer
- Level: Main
- Dimensions: 11x9
Family room
- Level: Main
- Dimensions: 23x20
Kitchen
- Level: Main
- Dimensions: 21x14
Laundry
- Level: Upper
- Dimensions: 9x8
Living room
- Level: Main
- Dimensions: 24x12
Heating
- Gas
Cooling
- Central Air
Appliances
- Included: Some Gas Appliances, Convection Oven, Cooktop, Dishwasher, Disposal, Microwave, Refrigerator
Features
- Wet Bar, Intercom, Kitchen Island, Pantry, Window Treatments
- Flooring: Ceramic Tile, Hardwood
- Windows: Multi Pane, Screens, Window Treatments
- Basement: Unfinished,Walk-Out Access
- Number of fireplaces: 2
- Fireplace features: Gas, Wood Burning
Interior area
- Total structure area: 5,444
- Total interior livable area: 5,444 sqft
Property
Parking
- Total spaces: 4
- Parking features: Built In, Detached, Garage, Garage Door Opener
- Has attached garage: Yes
Features
- Levels: Two
- Stories: 2
- Pool features: None
Lot
- Size: 2 Acres
- Dimensions: 177 x 544.38 x 191.4
Details
- Parcel number: 0621L00335000000
- Other equipment: Intercom
Construction
Type & style
- Home type: SingleFamily
- Architectural style: Colonial,Two Story
- Property subtype: Single Family Residence
Materials
- Brick
- Roof: Asphalt
Condition
- Resale
- Year built: 1939
Utilities & green energy
- Sewer: Septic Tank
- Water: Public
Community & neighborhood
Security
- Security features: Security System
Location
- Region: Cheswick
Price history
| Date | Event | Price |
|---|---|---|
| 4/29/2024 | Sold | $1,100,000+10%$202/sqft |
Source: | ||
| 3/29/2024 | Contingent | $999,900$184/sqft |
Source: | ||
| 3/22/2024 | Price change | $999,900-23.1%$184/sqft |
Source: | ||
| 10/10/2023 | Price change | $1,300,000-12.8%$239/sqft |
Source: | ||
| 8/31/2023 | Price change | $1,490,000-6.9%$274/sqft |
Source: | ||
Public tax history
| Year | Property taxes | Tax assessment |
|---|---|---|
| 2025 | $18,135 +103.7% | $579,700 +88.4% |
| 2024 | $8,903 +511.7% | $307,700 |
| 2023 | $1,455 | $307,700 |
Find assessor info on the county website
Neighborhood: 15024
Nearby schools
GreatSchools rating
- 8/10Fairview El SchoolGrades: K-5Distance: 1.4 mi
- 8/10Dorseyville Middle SchoolGrades: 6-8Distance: 1.7 mi
- 9/10Fox Chapel Area High SchoolGrades: 9-12Distance: 2.5 mi
Schools provided by the listing agent
- District: Fox Chapel Area
Source: WPMLS. This data may not be complete. We recommend contacting the local school district to confirm school assignments for this home.

Get pre-qualified for a loan
At Zillow Home Loans, we can pre-qualify you in as little as 5 minutes with no impact to your credit score.An equal housing lender. NMLS #10287.
