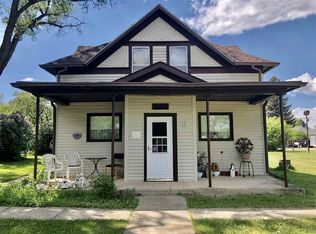Small town life is where it is at. Nice neighbors and so quiet you'd think you were the only one there. This home in Carpio could be the home for you. Has hardwood floors throughout the living room and dining room, and a beautiful leaded-glass window adds to the character. The eat-in kitchen features an abundance of cabinets, a large window for lots of natural lighting. A formal dining area off of the kitchen boasts a large window to also bring the sunshine in. The master bedroom is on the main floor as well as an enclosed porch at the front of the house that serves as great office space. A banister staircase and hardwood floors lead to the three bedrooms and one bath on the second floor. One of the bedrooms features two closets, and a second bedroom has the advantage of a nice-sized bonus room attached. A third bedroom rounds out the overall appeal of the upstairs. A large attic has the potential to become another bonus room. The yard is complete with a deck, fence and 12' x 16' insulated shed. The shed is on a concrete slab and has both a man door and garage door.
This property is off market, which means it's not currently listed for sale or rent on Zillow. This may be different from what's available on other websites or public sources.

