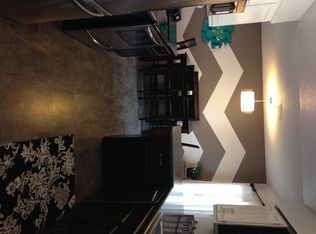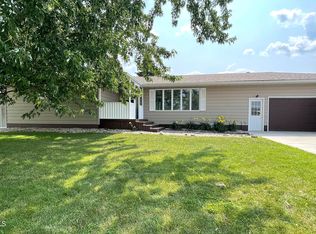Sold on 09/06/24
Price Unknown
321 15th St SW, Jamestown, ND 58401
5beds
2,688sqft
Single Family Residence
Built in 1978
0.25 Acres Lot
$499,800 Zestimate®
$--/sqft
$2,336 Estimated rent
Home value
$499,800
Estimated sales range
Not available
$2,336/mo
Zestimate® history
Loading...
Owner options
Explore your selling options
What's special
This beautifully remodeled home boasts an open concept design that seamlessly connects the kitchen (with pantry), dining, and living room (with beautiful fireplace), creating an inviting space to enjoy. With 5 bedrooms, including a luxurious primary suite featuring a walk-in closet, walk-in shower and a heated/lighted mirror, along with 2 additional bathrooms, family room (with 2nd fireplace) and an office, this home provides ample space and modern amenities making it an ideal place to call home. The basement was completely renovated within the last couple years.
This home features an attached two-stall garage plus additional garage stalls currently used as an entertaining space with a hot tub and pool table. The garages are heated and insulated. The maintenance-free fenced-in yard and deck with a pergola (off the dining room) offer a perfect spot to enjoy the city views of Jamestown and located on a corner lot. The exterior was recently painted; the metal roof is 5 years old.
Zillow last checked: 8 hours ago
Listing updated: September 12, 2024 at 08:08pm
Listed by:
Crystal Lytle 701-320-4442,
Century 21 Morrison Realty
Bought with:
Alicia Wanzek, 10715
RE/MAX Now - JM
Source: Great North MLS,MLS#: 4013484
Facts & features
Interior
Bedrooms & bathrooms
- Bedrooms: 5
- Bathrooms: 3
- Full bathrooms: 3
Primary bedroom
- Description: Walk-thru Closet
- Level: Main
Bedroom 1
- Level: Main
Bedroom 3
- Level: Basement
Bedroom 4
- Level: Basement
Bedroom 5
- Level: Basement
Primary bathroom
- Description: Heated/Lighted Mirror, Walk-in Shower
- Level: Main
Bathroom 1
- Level: Main
Bathroom 2
- Description: Double Sinks
- Level: Basement
Dining room
- Description: Open to Kitchen/Living Room
- Level: Main
Family room
- Description: Fireplace
- Level: Basement
Kitchen
- Description: New Appliances
- Level: Main
Living room
- Description: Electric Fireplace
- Level: Main
Other
- Description: Also Laundry Room
- Level: Basement
Heating
- Forced Air, Natural Gas
Cooling
- Central Air
Appliances
- Included: Dishwasher, Disposal, Dryer, Electric Range, Microwave Hood, Refrigerator, Tankless Water Heater, Washer
Features
- Main Floor Bedroom, Pantry, Primary Bath, Walk-In Closet(s)
- Basement: Finished,Full,Sump Pump
- Number of fireplaces: 2
- Fireplace features: Gas, Insert, Wood Burning
Interior area
- Total structure area: 2,688
- Total interior livable area: 2,688 sqft
- Finished area above ground: 1,344
- Finished area below ground: 1,344
Property
Parking
- Total spaces: 3
- Parking features: Heated Garage, Insulated, Paved, Garage Faces Side, Garage Faces Front
- Garage spaces: 3
Features
- Exterior features: Rain Gutters, Keyless Entry, Linked Devices
- Spa features: Hot Tub
- Fencing: Vinyl,Back Yard
Lot
- Size: 0.25 Acres
- Dimensions: 91 x 120
- Features: Corner Lot, Landscaped, Lot - Owned
Details
- Parcel number: 741670640
Construction
Type & style
- Home type: SingleFamily
- Architectural style: Ranch
- Property subtype: Single Family Residence
Materials
- Brick, Steel Siding
- Foundation: Block
- Roof: Metal
Condition
- New construction: No
- Year built: 1978
Utilities & green energy
- Sewer: Public Sewer
- Water: Public
Community & neighborhood
Security
- Security features: Smoke Detector(s), Security System
Location
- Region: Jamestown
Other
Other facts
- Road surface type: Asphalt
Price history
| Date | Event | Price |
|---|---|---|
| 9/6/2024 | Sold | -- |
Source: Great North MLS #4013484 | ||
| 6/7/2024 | Pending sale | $515,000$192/sqft |
Source: Great North MLS #4013484 | ||
| 5/21/2024 | Listed for sale | $515,000+32.2%$192/sqft |
Source: Great North MLS #4013484 | ||
| 4/12/2022 | Sold | -- |
Source: Public Record | ||
| 10/1/2021 | Listing removed | -- |
Source: | ||
Public tax history
| Year | Property taxes | Tax assessment |
|---|---|---|
| 2024 | $4,476 -2.6% | $153,067 +4% |
| 2023 | $4,596 +9.8% | $147,195 +8% |
| 2022 | $4,187 +8.2% | $136,292 +5.8% |
Find assessor info on the county website
Neighborhood: 58401
Nearby schools
GreatSchools rating
- 2/10Roosevelt Elementary SchoolGrades: K-5Distance: 0.9 mi
- 5/10Jamestown Middle SchoolGrades: 6-8Distance: 1 mi
- 2/10Jamestown High SchoolGrades: 9-12Distance: 2.1 mi
Schools provided by the listing agent
- High: Jamestown High
Source: Great North MLS. This data may not be complete. We recommend contacting the local school district to confirm school assignments for this home.

