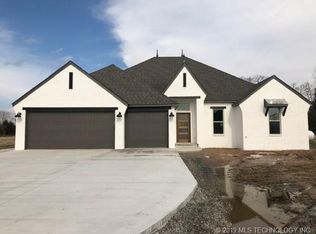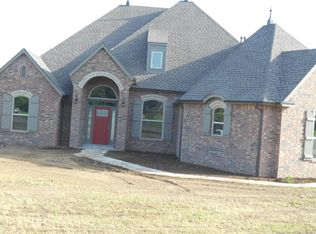Sold for $365,000 on 08/28/24
$365,000
32091 E 747th Rd, Wagoner, OK 74467
3beds
2,168sqft
Single Family Residence
Built in 2018
1.17 Acres Lot
$395,500 Zestimate®
$168/sqft
$2,495 Estimated rent
Home value
$395,500
$368,000 - $427,000
$2,495/mo
Zestimate® history
Loading...
Owner options
Explore your selling options
What's special
Beautiful Brick home on 1+ acre. 3 bedroom, 2.5 baths, Split bedrooms, open floor plan, Impeccable quality and design. Spacious floor plan with modern flair and attention to detail. 10' ceilings, granite counters, spa like master bath with walk-in shower and deep farm tub, glamour master closet, butler's pantry off dining, soaker sink in utility room, stainless steel appliances and designer fixtures. The color scheme is just as amazing as the gorgeous wood look tiled floors. Kitchen has farm sink, subway tile, granite, breakfast bar, and large walk-in pantry; office, gas log fireplace, covered patio, cul-de-sac. 3 car garage, Come make this your new home.
Zillow last checked: 8 hours ago
Listing updated: August 28, 2024 at 01:50pm
Listed by:
Betty J. Blackwell 918-441-3375,
RE/MAX & ASSOCIATES
Bought with:
Corey Scarpa, 179024
Keller Williams Advantage
Source: MLS Technology, Inc.,MLS#: 2421762 Originating MLS: MLS Technology
Originating MLS: MLS Technology
Facts & features
Interior
Bedrooms & bathrooms
- Bedrooms: 3
- Bathrooms: 3
- Full bathrooms: 2
- 1/2 bathrooms: 1
Primary bedroom
- Description: Master Bedroom,Private Bath,Walk-in Closet
- Level: First
Bedroom
- Description: Bedroom,
- Level: First
Bedroom
- Description: Bedroom,Walk-in Closet
- Level: First
Primary bathroom
- Description: Master Bath,Bathtub,Double Sink,Full Bath,Separate Shower
- Level: First
Bathroom
- Description: Hall Bath,Bathtub,Full Bath
- Level: First
Dining room
- Description: Dining Room,
- Level: First
Dining room
- Description: Dining Room,Combo w/ Living
- Level: First
Great room
- Description: Great Room/Combo,
- Level: First
Kitchen
- Description: Kitchen,Country
- Level: First
Kitchen
- Description: Kitchen,Pantry
- Level: First
Living room
- Description: Living Room,Fireplace
- Level: First
Office
- Description: Office,
- Level: First
Utility room
- Description: Utility Room,Inside,Separate,Sink
- Level: First
Utility room
- Description: Utility Room,Inside,Sink
- Level: First
Heating
- Central, Propane
Cooling
- Central Air
Appliances
- Included: Dishwasher, Microwave, Oven, Range, Stove, Gas Oven, Gas Range, Gas Water Heater, Plumbed For Ice Maker
- Laundry: Washer Hookup, Electric Dryer Hookup, Gas Dryer Hookup
Features
- Attic, Granite Counters, High Ceilings, High Speed Internet, Ceiling Fan(s)
- Flooring: Tile
- Doors: Insulated Doors
- Windows: Vinyl
- Number of fireplaces: 1
- Fireplace features: Gas Log
Interior area
- Total structure area: 2,168
- Total interior livable area: 2,168 sqft
Property
Parking
- Total spaces: 3
- Parking features: Attached, Garage
- Attached garage spaces: 3
Accessibility
- Accessibility features: Accessible Doors, Accessible Entrance
Features
- Levels: One
- Stories: 1
- Patio & porch: Covered, Patio
- Exterior features: Concrete Driveway, Landscaping, Other, Rain Gutters
- Pool features: None
- Fencing: Split Rail
- Waterfront features: Boat Ramp/Lift Access
- Body of water: Fort Gibson Lake
Lot
- Size: 1.17 Acres
- Features: Cul-De-Sac
Details
- Additional structures: None
- Parcel number: 002808001004000000
Construction
Type & style
- Home type: SingleFamily
- Architectural style: Contemporary
- Property subtype: Single Family Residence
Materials
- Brick, Wood Frame
- Foundation: Slab
- Roof: Asphalt,Fiberglass
Condition
- Year built: 2018
Utilities & green energy
- Sewer: Aerobic Septic
- Water: Rural
- Utilities for property: Cable Available, Electricity Available, Phone Available, Water Available
Green energy
- Energy efficient items: Doors, Insulation
Community & neighborhood
Security
- Security features: No Safety Shelter, Security System Leased, Smoke Detector(s)
Community
- Community features: Gutter(s), Marina
Location
- Region: Wagoner
- Subdivision: Wassom Chapel Addition
Other
Other facts
- Listing terms: Conventional,FHA,USDA Loan,VA Loan
Price history
| Date | Event | Price |
|---|---|---|
| 8/28/2024 | Sold | $365,000-3.9%$168/sqft |
Source: | ||
| 7/17/2024 | Pending sale | $380,000$175/sqft |
Source: | ||
| 7/9/2024 | Price change | $380,000-1.3%$175/sqft |
Source: | ||
| 7/2/2024 | Pending sale | $385,000$178/sqft |
Source: | ||
| 6/21/2024 | Price change | $385,000-2.5%$178/sqft |
Source: | ||
Public tax history
| Year | Property taxes | Tax assessment |
|---|---|---|
| 2024 | $3,019 +1.6% | $34,162 +3% |
| 2023 | $2,972 +3.4% | $33,167 +3% |
| 2022 | $2,875 +2.6% | $32,201 +3% |
Find assessor info on the county website
Neighborhood: 74467
Nearby schools
GreatSchools rating
- 7/10Ellington Elementary SchoolGrades: PK-2Distance: 3.4 mi
- 4/10Wagoner Middle SchoolGrades: 6-8Distance: 3.1 mi
- 5/10Wagoner High SchoolGrades: 9-12Distance: 3.1 mi
Schools provided by the listing agent
- Elementary: Ellington
- High: Wagoner
- District: Wagoner - Sch Dist (31)
Source: MLS Technology, Inc.. This data may not be complete. We recommend contacting the local school district to confirm school assignments for this home.

Get pre-qualified for a loan
At Zillow Home Loans, we can pre-qualify you in as little as 5 minutes with no impact to your credit score.An equal housing lender. NMLS #10287.

