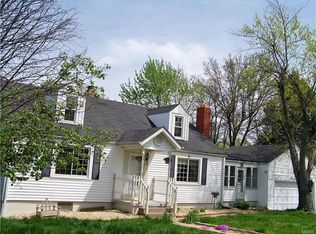Closed
Listing Provided by:
Christie Lewis 314-495-8260,
Sold in the Lou
Bought with: Premier Farm Realty Group LLC
Price Unknown
3209 Sunrise Dr, High Ridge, MO 63049
3beds
1,120sqft
Single Family Residence
Built in 1960
1.61 Acres Lot
$226,700 Zestimate®
$--/sqft
$1,622 Estimated rent
Home value
$226,700
$202,000 - $256,000
$1,622/mo
Zestimate® history
Loading...
Owner options
Explore your selling options
What's special
This little gem is nestled on 1.61 acres in a quaint neighborhood with quick access to Hwy 30@West Rock Creek Rd! Welcome home to this ALL BRICK RANCH HOME offering 3 bedrooms with a PRIMARY SUITE with full bathroom and an additional full hall bathroom. Large eat-in kitchen features gray cabinets, accentuating bead-board, NEW SS Dishwasher. Family Room has a large picture window! Hardwood floors in the family room and in all the bedrooms. Fresh Neutral Paint throughout! LARGE WALK-OUT Lower level is partially finished and features 2 large egress windows which opens up the possibility of adding additional bedrooms, family room, home office and more! One of the sheds has been updated and is perfect for a playhouse, etc.! 2 car garage with a pedestrian door, additional parking and might I add that this lot has so much usable land! This home is waiting for it's new owner to put on the extra finishing touches and call it home!
Zillow last checked: 8 hours ago
Listing updated: April 28, 2025 at 06:36pm
Listing Provided by:
Christie Lewis 314-495-8260,
Sold in the Lou
Bought with:
Adam C Mikesch, 2016012911
Premier Farm Realty Group LLC
Source: MARIS,MLS#: 24041535 Originating MLS: St. Louis Association of REALTORS
Originating MLS: St. Louis Association of REALTORS
Facts & features
Interior
Bedrooms & bathrooms
- Bedrooms: 3
- Bathrooms: 2
- Full bathrooms: 2
- Main level bathrooms: 2
- Main level bedrooms: 3
Primary bedroom
- Features: Floor Covering: Wood
Bedroom
- Features: Floor Covering: Wood
Bedroom
- Features: Floor Covering: Wood
Bathroom
- Features: Floor Covering: Ceramic Tile
Bathroom
- Features: Floor Covering: Ceramic Tile
Family room
- Features: Floor Covering: Wood
Heating
- Forced Air, Electric
Cooling
- Central Air, Electric
Appliances
- Included: Dishwasher, Microwave, Electric Range, Electric Oven, Electric Water Heater
Features
- Shower, Eat-in Kitchen, Kitchen/Dining Room Combo
- Flooring: Hardwood
- Basement: Partially Finished,Walk-Out Access
- Has fireplace: No
- Fireplace features: None
Interior area
- Total structure area: 1,120
- Total interior livable area: 1,120 sqft
- Finished area above ground: 1,120
- Finished area below ground: 0
Property
Parking
- Total spaces: 2
- Parking features: Attached, Garage, Garage Door Opener
- Attached garage spaces: 2
Features
- Levels: One
Lot
- Size: 1.61 Acres
- Features: Adjoins Wooded Area
Details
- Additional structures: Shed(s)
- Parcel number: 036.024.02002038
- Special conditions: Standard
Construction
Type & style
- Home type: SingleFamily
- Architectural style: Traditional,Ranch
- Property subtype: Single Family Residence
Materials
- Brick Veneer, Vinyl Siding
Condition
- Year built: 1960
Utilities & green energy
- Sewer: Septic Tank
- Water: Well
Community & neighborhood
Location
- Region: High Ridge
- Subdivision: Maxwells 02
Other
Other facts
- Listing terms: Cash,Conventional,FHA,VA Loan
- Ownership: Private
- Road surface type: Concrete
Price history
| Date | Event | Price |
|---|---|---|
| 8/1/2024 | Pending sale | $225,000$201/sqft |
Source: | ||
| 7/31/2024 | Sold | -- |
Source: | ||
| 7/7/2024 | Contingent | $225,000$201/sqft |
Source: | ||
| 7/5/2024 | Listed for sale | $225,000$201/sqft |
Source: | ||
Public tax history
| Year | Property taxes | Tax assessment |
|---|---|---|
| 2025 | $1,410 +7.9% | $19,800 +9.4% |
| 2024 | $1,307 +0.5% | $18,100 |
| 2023 | $1,300 -0.1% | $18,100 |
Find assessor info on the county website
Neighborhood: 63049
Nearby schools
GreatSchools rating
- 7/10High Ridge Elementary SchoolGrades: K-5Distance: 0.7 mi
- 5/10Wood Ridge Middle SchoolGrades: 6-8Distance: 2.1 mi
- 6/10Northwest High SchoolGrades: 9-12Distance: 7.7 mi
Schools provided by the listing agent
- Elementary: High Ridge Elem.
- Middle: Wood Ridge Middle School
- High: Northwest High
Source: MARIS. This data may not be complete. We recommend contacting the local school district to confirm school assignments for this home.
Get a cash offer in 3 minutes
Find out how much your home could sell for in as little as 3 minutes with a no-obligation cash offer.
Estimated market value$226,700
Get a cash offer in 3 minutes
Find out how much your home could sell for in as little as 3 minutes with a no-obligation cash offer.
Estimated market value
$226,700
