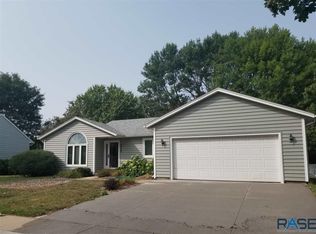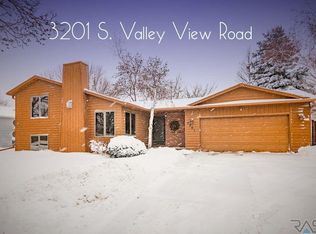Sold for $365,000
$365,000
3209 S Valley View Rd, Sioux Falls, SD 57106
3beds
2,750sqft
Single Family Residence
Built in 1986
0.28 Acres Lot
$400,900 Zestimate®
$133/sqft
$2,554 Estimated rent
Home value
$400,900
$381,000 - $421,000
$2,554/mo
Zestimate® history
Loading...
Owner options
Explore your selling options
What's special
This 3 bed, 3.5 bath feels like home from the moment you step inside! This meticulously maintained residence is situated on a private lot, offering an inviting atmosphere. On the main level, you'll find a living room, a spacious dining room, and a generously sized primary suite with a fireplace, walk in closet & double vanity. The kitchen features updated appliances, ample storage & eating space. The half bath offers the option for a second laundry room on the main level. You'll find 2 bedrooms upstairs allowing privacy & personal space. The basement boasts a large family room for entertaining & an enormous storage room. The private, serene backyard features a newly painted deck & an ideal space for outdoor activities. This property has been well cared for, from the garden-like yard to the brand new roof.
Zillow last checked: 8 hours ago
Listing updated: February 27, 2024 at 02:04pm
Listed by:
Shelbie Berndt,
eXp Realty,
Nathan C Maas,
eXp Realty
Bought with:
Angela Hruska
Source: Realtor Association of the Sioux Empire,MLS#: 22307861
Facts & features
Interior
Bedrooms & bathrooms
- Bedrooms: 3
- Bathrooms: 4
- Full bathrooms: 2
- 3/4 bathrooms: 1
- 1/2 bathrooms: 1
- Main level bedrooms: 1
Primary bedroom
- Description: Primary Suite, Walk in Closet, Fireplace
- Level: Main
- Area: 240
- Dimensions: 15 x 16
Bedroom 2
- Level: Upper
- Area: 182
- Dimensions: 13 x 14
Bedroom 3
- Level: Upper
- Area: 182
- Dimensions: 13 x 14
Dining room
- Description: Private Dining Room
- Level: Main
- Area: 196
- Dimensions: 14 x 14
Family room
- Description: Vikings Room
- Level: Basement
- Area: 308
- Dimensions: 22 x 14
Kitchen
- Description: Island, Kitchen with Eating Space
- Level: Main
- Area: 81
- Dimensions: 9 x 9
Living room
- Description: Large windows, Fireplace
- Level: Main
- Area: 252
- Dimensions: 14 x 18
Heating
- Natural Gas
Cooling
- Central Air
Appliances
- Included: Dishwasher, Disposal, Dryer, Electric Range, Microwave, Refrigerator, Washer
Features
- Formal Dining Rm, Master Downstairs, Main Floor Laundry, Master Bath
- Flooring: Carpet, Tile, Wood
- Basement: Full
- Number of fireplaces: 1
- Fireplace features: Electric
Interior area
- Total interior livable area: 2,750 sqft
- Finished area above ground: 1,942
- Finished area below ground: 808
Property
Parking
- Total spaces: 2
- Parking features: Concrete
- Garage spaces: 2
Features
- Levels: One and One Half
- Patio & porch: Deck
- Fencing: Partial
Lot
- Size: 0.28 Acres
Details
- Additional structures: Shed(s)
- Parcel number: 55182
Construction
Type & style
- Home type: SingleFamily
- Property subtype: Single Family Residence
Materials
- Metal
- Roof: Composition
Condition
- Year built: 1986
Utilities & green energy
- Sewer: Public Sewer
- Water: Public
Community & neighborhood
Location
- Region: Sioux Falls
- Subdivision: Park Meadows Addn
Other
Other facts
- Listing terms: FHA
- Road surface type: Curb and Gutter
Price history
| Date | Event | Price |
|---|---|---|
| 11/12/2025 | Listing removed | $384,900+5.5%$140/sqft |
Source: | ||
| 2/27/2024 | Sold | $365,000-5.2%$133/sqft |
Source: | ||
| 11/22/2023 | Listing removed | -- |
Source: | ||
| 10/20/2023 | Price change | $384,900-2.5%$140/sqft |
Source: | ||
| 10/13/2023 | Listed for sale | $394,900-1.3%$144/sqft |
Source: | ||
Public tax history
| Year | Property taxes | Tax assessment |
|---|---|---|
| 2024 | $4,737 -7.6% | $361,500 |
| 2023 | $5,124 +4.2% | $361,500 +10.6% |
| 2022 | $4,918 +11.9% | $327,000 +15.5% |
Find assessor info on the county website
Neighborhood: Kingswood
Nearby schools
GreatSchools rating
- 3/10Oscar Howe Elementary - 58Grades: K-5Distance: 0.3 mi
- 9/10Memorial Middle School - 04Grades: 6-8Distance: 1.4 mi
- 5/10Roosevelt High School - 03Grades: 9-12Distance: 0.3 mi
Schools provided by the listing agent
- Elementary: Oscar Howe ES
- Middle: Memorial MS
- High: Roosevelt HS
- District: Sioux Falls
Source: Realtor Association of the Sioux Empire. This data may not be complete. We recommend contacting the local school district to confirm school assignments for this home.
Get pre-qualified for a loan
At Zillow Home Loans, we can pre-qualify you in as little as 5 minutes with no impact to your credit score.An equal housing lender. NMLS #10287.

