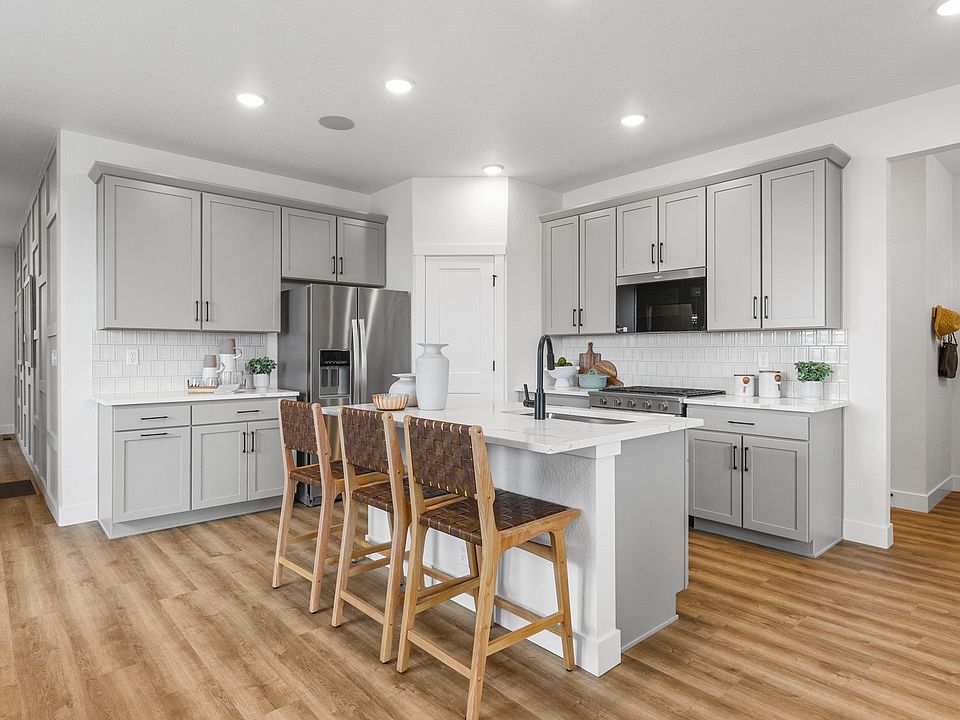Introducing The Violet: an exquisite two story residence offering 2,230 square feet of sophisticated living space. Designed with both style and function in mind, this home features 4 spacious bedrooms, 2.5 luxurious bathrooms, and a 2 car front load garage, making it the perfect choice for growing families or those who enjoy entertaining. Upon entering, a gracious foyer opens to an expansive open concept great room, dining area, and gourmet kitchen ideal for seamless gatherings and modern living. A convenient powder room is thoughtfully placed on the main level for guest use. Upstairs, the private owner's suite boasts a spacious oversized closet and an indulgent ensuite bathroom. Three additional bedrooms and a versatile loft, perfect for a playroom, office, or media space, complete the upper level. Every detail of this home has been meticulously designed to offer the perfect balance of comfort, style, and functionality for today's discerning homeowner.
New construction
$605,000
3209 Robud Farms Dr, Fort Collins, CO 80524
4beds
3,387sqft
Residential-Detached, Residential
Built in 2025
5,060 Square Feet Lot
$604,800 Zestimate®
$179/sqft
$-- HOA
What's special
Oversized closetVersatile loftGracious foyerIndulgent ensuite bathroomGourmet kitchenDining areaPowder room
Call: (970) 528-8859
- 152 days |
- 110 |
- 3 |
Zillow last checked: 7 hours ago
Listing updated: September 30, 2025 at 11:45am
Listed by:
Kristen White 303-771-7500,
Keller Williams-DTC
Source: IRES,MLS#: 1033425
Travel times
Schedule tour
Select your preferred tour type — either in-person or real-time video tour — then discuss available options with the builder representative you're connected with.
Facts & features
Interior
Bedrooms & bathrooms
- Bedrooms: 4
- Bathrooms: 3
- Full bathrooms: 1
- 3/4 bathrooms: 1
- 1/2 bathrooms: 1
Primary bedroom
- Area: 224
- Dimensions: 14 x 16
Bedroom 2
- Area: 140
- Dimensions: 14 x 10
Bedroom 3
- Area: 168
- Dimensions: 12 x 14
Bedroom 4
- Area: 140
- Dimensions: 14 x 10
Kitchen
- Area: 110
- Dimensions: 10 x 11
Heating
- Forced Air
Cooling
- Central Air
Appliances
- Included: Gas Range/Oven, Dishwasher, Microwave
Features
- Eat-in Kitchen, Open Floorplan, Pantry, Walk-In Closet(s), Open Floor Plan, Walk-in Closet
- Flooring: Laminate
- Basement: Unfinished
Interior area
- Total structure area: 3,387
- Total interior livable area: 3,387 sqft
- Finished area above ground: 2,471
- Finished area below ground: 916
Property
Parking
- Total spaces: 2
- Parking features: Garage - Attached
- Attached garage spaces: 2
- Details: Garage Type: Attached
Features
- Levels: Two
- Stories: 2
- Patio & porch: Patio
- Exterior features: Lighting
- Fencing: Partial,Wood
Lot
- Size: 5,060 Square Feet
- Features: Curbs, Gutters, Sidewalks
Details
- Parcel number: R1681401
- Zoning: RES
- Special conditions: Builder
Construction
Type & style
- Home type: SingleFamily
- Property subtype: Residential-Detached, Residential
Materials
- Wood/Frame
- Roof: Composition
Condition
- New Construction
- New construction: Yes
- Year built: 2025
Details
- Builder name: Brightland Homes
Utilities & green energy
- Electric: Electric, Xcel
- Gas: Natural Gas, Xcel
- Water: City Water, Ft Collins Loveland
- Utilities for property: Natural Gas Available, Electricity Available
Community & HOA
Community
- Features: Pool, Playground, Park, Hiking/Biking Trails
- Subdivision: Bloom
HOA
- Has HOA: No
- Services included: Common Amenities
Location
- Region: Fort Collins
Financial & listing details
- Price per square foot: $179/sqft
- Annual tax amount: $5,163
- Date on market: 5/8/2025
- Cumulative days on market: 255 days
- Listing terms: Cash,Conventional,FHA,VA Loan,1031 Exchange
- Exclusions: Na
- Electric utility on property: Yes
- Road surface type: Paved, Asphalt
About the community
PoolPlaygroundParkTrails+ 1 more
Introducing Bloom, where DRB Homes is the only premium builder in North Fort Collins and just 4.5 miles from vibrant College Avenue! Designed for those who crave the perfect balance of style, comfort, and convenience, this enchanting new home community offers a truly elevated living experience. Here, you'll find meticulously crafted new construction homes in the Northern Colorado area featuring modern design elements and thoughtful touches throughout, providing a serene retreat to call your own. Step outside and explore the abundance of community amenities the whole family can enjoy. Bloom's Community Green provides various activities throughout the week, including farmers markets, outdoor movies, and more, serving as a vibrant hub for the entire community to gather. Aria, an urban-inspired pedestrian trail, offers an engaging pathway enhanced with artistic lighting and playful environmental elements. The neighborhood's sports court and park will be bustling recreational hubs, fostering connections among residents with inviting green spaces and playgrounds. Residents can take advantage of the resort-style community pool and splash pad, perfect for unwinding on sunny days. Explore diverse retail and dining options that invite you to indulge in crafty delights and entertainment, all within the Bloom community. Situated close to I-25, Bloom provides easy access to all that Fort Collins offers. The vibrant charm of Old Town, renowned dining experiences, and local craft breweries await nearby. Students will be a short drive away from Colorado State University. Discover our new homes for sale in the Northern Colorado area, where every day can be an adventure, right here at Bloom in Fort Collins.
Source: DRB Homes

