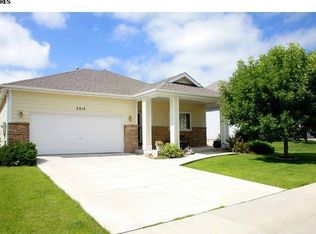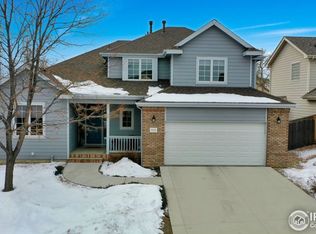Sold for $700,000 on 12/16/24
$700,000
3209 Reedgrass Ct, Fort Collins, CO 80521
4beds
3,305sqft
Residential-Detached, Residential
Built in 1998
6,865 Square Feet Lot
$693,500 Zestimate®
$212/sqft
$2,956 Estimated rent
Home value
$693,500
$659,000 - $728,000
$2,956/mo
Zestimate® history
Loading...
Owner options
Explore your selling options
What's special
This impeccable home is located on the desirable westside of Fort Collins, where you'll enjoy nearby walking trails, waterways, and parks just steps from your front door-perfect for taking in the beautiful Colorado weather. Through the front door is a formal dining room; this private space could also be used as an office for those working from home. Step down to the sunlit, double story living room, featuring a gas fireplace as the centerpiece. The kitchen is spacious with a large amount of cabinetry and an ample amount of counter space to delight any chef. Better than most new construction! The main-floor primary suite offers enough space for oversized king furniture, along with a cozy sitting area or office space. The ensuite bath includes double sinks, a walk-in shower, and a relaxing garden tub, with a walk-in closet to accommodate all your storage needs. Upstairs, two generously sized bedrooms share a hall bath, providing comfortable accommodations for family or guests. The finished basement houses a large living space that could easily be turned into a rec room or a personal gym. A nicely sized room off the living can be used as a 4th bedroom. The basement has plenty of storage and room for a studio or additional bedrooms to be added. Outdoors, a gardener's paradise awaits, with perennial gardens, walkways, and garden boxes ready for your flowers or homegrown fruits and vegetables. The large deck is an extension of your living space, with top and side shades that provide protection from the sun, rain, or snow, making it an ideal spot year-round. Don't miss out on this westside property!
Zillow last checked: 8 hours ago
Listing updated: December 16, 2024 at 11:53am
Listed by:
Ginger Blasi 970-224-1800,
CENTURY 21 Elevated
Bought with:
Kathryn Ann Shea
C3 Real Estate Solutions, LLC
Source: IRES,MLS#: 1018856
Facts & features
Interior
Bedrooms & bathrooms
- Bedrooms: 4
- Bathrooms: 3
- Full bathrooms: 2
- 1/2 bathrooms: 1
- Main level bedrooms: 1
Primary bedroom
- Area: 294
- Dimensions: 21 x 14
Bedroom 2
- Area: 132
- Dimensions: 12 x 11
Bedroom 3
- Area: 132
- Dimensions: 12 x 11
Bedroom 4
- Area: 143
- Dimensions: 11 x 13
Kitchen
- Area: 121
- Dimensions: 11 x 11
Heating
- Forced Air
Cooling
- Central Air
Appliances
- Included: Electric Range/Oven, Dishwasher, Refrigerator, Microwave
- Laundry: Main Level
Features
- Eat-in Kitchen, Separate Dining Room, Cathedral/Vaulted Ceilings, Open Floorplan, Walk-In Closet(s), Open Floor Plan, Walk-in Closet
- Windows: Window Coverings
- Basement: Full,Partially Finished
- Has fireplace: Yes
- Fireplace features: Gas, Gas Log, Living Room
Interior area
- Total structure area: 3,305
- Total interior livable area: 3,305 sqft
- Finished area above ground: 2,168
- Finished area below ground: 1,137
Property
Parking
- Total spaces: 2
- Parking features: Garage Door Opener
- Attached garage spaces: 2
- Details: Garage Type: Attached
Features
- Levels: Two
- Stories: 2
- Patio & porch: Deck
- Fencing: Fenced
- Has view: Yes
- View description: Hills
Lot
- Size: 6,865 sqft
- Features: Lawn Sprinkler System, Cul-De-Sac
Details
- Parcel number: R1514750
- Zoning: RL
- Special conditions: Private Owner
Construction
Type & style
- Home type: SingleFamily
- Architectural style: Contemporary/Modern
- Property subtype: Residential-Detached, Residential
Materials
- Wood/Frame, Brick
- Roof: Composition
Condition
- Not New, Previously Owned
- New construction: No
- Year built: 1998
Utilities & green energy
- Electric: Electric, City of FTC
- Gas: Natural Gas, Xcel
- Sewer: City Sewer
- Water: City Water, City of FTC
- Utilities for property: Natural Gas Available, Electricity Available
Community & neighborhood
Community
- Community features: Park
Location
- Region: Fort Collins
- Subdivision: The Ponds
HOA & financial
HOA
- Has HOA: Yes
- HOA fee: $533 annually
- Services included: Common Amenities
Other
Other facts
- Listing terms: Cash,Conventional,VA Loan
- Road surface type: Paved, Asphalt
Price history
| Date | Event | Price |
|---|---|---|
| 12/16/2024 | Sold | $700,000-1.8%$212/sqft |
Source: | ||
| 11/12/2024 | Pending sale | $712,500$216/sqft |
Source: | ||
| 10/18/2024 | Price change | $712,500-1.7%$216/sqft |
Source: | ||
| 9/18/2024 | Listed for sale | $725,000+83.5%$219/sqft |
Source: | ||
| 6/25/2015 | Sold | $395,000$120/sqft |
Source: Public Record | ||
Public tax history
| Year | Property taxes | Tax assessment |
|---|---|---|
| 2025 | $3,955 +12.6% | $47,007 -1% |
| 2024 | $3,513 -1% | $47,463 +27.6% |
| 2023 | $3,550 +5.7% | $37,203 -2.8% |
Find assessor info on the county website
Neighborhood: Ponds at Overland
Nearby schools
GreatSchools rating
- 8/10Bauder Elementary SchoolGrades: PK-5Distance: 0.8 mi
- 5/10Blevins Middle SchoolGrades: 6-8Distance: 1.3 mi
- 8/10Rocky Mountain High SchoolGrades: 9-12Distance: 2.5 mi
Schools provided by the listing agent
- Elementary: Bauder
- Middle: Blevins
- High: Rocky Mountain
Source: IRES. This data may not be complete. We recommend contacting the local school district to confirm school assignments for this home.
Get a cash offer in 3 minutes
Find out how much your home could sell for in as little as 3 minutes with a no-obligation cash offer.
Estimated market value
$693,500
Get a cash offer in 3 minutes
Find out how much your home could sell for in as little as 3 minutes with a no-obligation cash offer.
Estimated market value
$693,500

