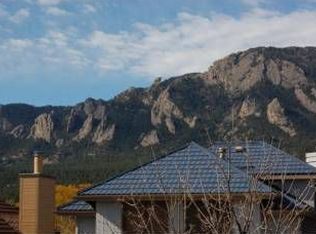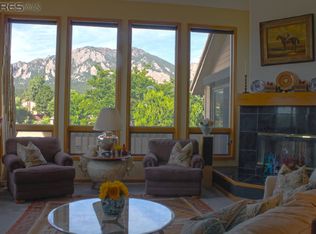Sold for $706,000 on 06/23/25
$706,000
3209 Redstone Rd #12B, Boulder, CO 80305
2beds
926sqft
Attached Dwelling
Built in 1980
-- sqft lot
$682,700 Zestimate®
$762/sqft
$2,270 Estimated rent
Home value
$682,700
$635,000 - $737,000
$2,270/mo
Zestimate® history
Loading...
Owner options
Explore your selling options
What's special
This light-filled 2-bedroom, 2-bathroom END UNIT townhome style condo + study offers breathtaking mountain VIEWS in one of Boulder's most coveted communities. Nestled at the edge of endless trails, parks, top-rated schools, and just steps from the bus line and shops, this move-in-ready home blends modern updates with an unbeatable location. Vaulted ceilings and engineered wood floors create an airy, open feel, while the recently remodeled kitchen features stylish finishes and a built-in dining nook. Double paned windows, fresh interior paint, and newer wood floors add to the home's appeal. A whole house attic fan keeps the space cool in summer, while the private balcony invites you to unwind with uninterrupted Flatiron views. With a detached garage for all your gear and endless outdoor adventures right outside your door, this home is the perfect blend of comfort, convenience, and Colorado beauty.
Zillow last checked: 8 hours ago
Listing updated: June 23, 2025 at 03:26pm
Listed by:
Janet Leap 720-938-4197,
RE/MAX of Boulder, Inc
Bought with:
Paige Janulewicz
Coldwell Banker Realty-N Metro
Source: IRES,MLS#: 1027923
Facts & features
Interior
Bedrooms & bathrooms
- Bedrooms: 2
- Bathrooms: 2
- Full bathrooms: 2
- Main level bedrooms: 1
Primary bedroom
- Area: 154
- Dimensions: 14 x 11
Bedroom 2
- Area: 112
- Dimensions: 14 x 8
Kitchen
- Area: 72
- Dimensions: 12 x 6
Living room
- Area: 204
- Dimensions: 17 x 12
Heating
- Baseboard
Cooling
- Ceiling Fan(s)
Appliances
- Included: Electric Range/Oven, Dishwasher, Refrigerator, Washer, Dryer, Microwave
- Laundry: Washer/Dryer Hookups
Features
- Study Area, Cathedral/Vaulted Ceilings, Open Floorplan, Loft, Open Floor Plan
- Flooring: Wood, Wood Floors
- Windows: Window Coverings, Double Pane Windows
- Basement: None
Interior area
- Total structure area: 926
- Total interior livable area: 926 sqft
- Finished area above ground: 926
- Finished area below ground: 0
Property
Parking
- Total spaces: 1
- Parking features: Garage
- Garage spaces: 1
- Details: Garage Type: Detached
Features
- Levels: Two
- Stories: 2
- Patio & porch: Deck
- Has view: Yes
- View description: Hills
Details
- Parcel number: R0087531
- Zoning: PUD
- Special conditions: Private Owner
Construction
Type & style
- Home type: Condo
- Property subtype: Attached Dwelling
- Attached to another structure: Yes
Materials
- Wood/Frame
- Roof: Composition
Condition
- Not New, Previously Owned
- New construction: No
- Year built: 1980
Utilities & green energy
- Electric: Electric, Xcel
- Water: City Water, City of Boulder
- Utilities for property: Electricity Available
Green energy
- Energy efficient items: Southern Exposure
Community & neighborhood
Community
- Community features: Park
Location
- Region: Boulder
- Subdivision: Shanahan Ridge
HOA & financial
HOA
- Has HOA: Yes
- HOA fee: $445 monthly
- Services included: Common Amenities, Trash, Snow Removal, Maintenance Grounds, Management, Utilities, Maintenance Structure, Water/Sewer, Insurance
Other
Other facts
- Listing terms: Cash,Conventional
Price history
| Date | Event | Price |
|---|---|---|
| 6/23/2025 | Sold | $706,000-2.6%$762/sqft |
Source: | ||
| 5/14/2025 | Pending sale | $725,000$783/sqft |
Source: | ||
| 3/13/2025 | Listed for sale | $725,000+38.6%$783/sqft |
Source: | ||
| 5/18/2020 | Sold | $523,000-0.9%$565/sqft |
Source: Public Record Report a problem | ||
| 5/15/2020 | Listed for sale | $528,000$570/sqft |
Source: Live West Realty #5976951 Report a problem | ||
Public tax history
| Year | Property taxes | Tax assessment |
|---|---|---|
| 2025 | $3,422 +4.2% | $41,156 -1.4% |
| 2024 | $3,285 +1.1% | $41,728 -1% |
| 2023 | $3,250 +4.9% | $42,133 +20.4% |
Find assessor info on the county website
Neighborhood: Shanahan Ridge
Nearby schools
GreatSchools rating
- 8/10Mesa Elementary SchoolGrades: K-5Distance: 0.6 mi
- 9/10Southern Hills Middle SchoolGrades: 6-8Distance: 0.8 mi
- 10/10Fairview High SchoolGrades: 9-12Distance: 0.6 mi
Schools provided by the listing agent
- Elementary: Mesa
- Middle: Southern Hills
- High: Fairview
Source: IRES. This data may not be complete. We recommend contacting the local school district to confirm school assignments for this home.
Get a cash offer in 3 minutes
Find out how much your home could sell for in as little as 3 minutes with a no-obligation cash offer.
Estimated market value
$682,700
Get a cash offer in 3 minutes
Find out how much your home could sell for in as little as 3 minutes with a no-obligation cash offer.
Estimated market value
$682,700

