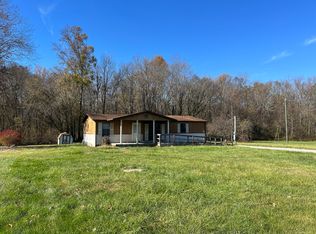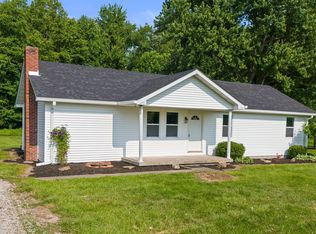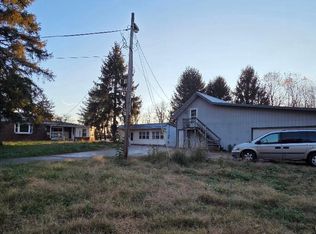Sold for $165,500
$165,500
3209 N Coffee Pot Road, Austin, IN 47102
3beds
1,080sqft
Single Family Residence
Built in 1968
0.89 Acres Lot
$186,200 Zestimate®
$153/sqft
$1,273 Estimated rent
Home value
$186,200
$177,000 - $196,000
$1,273/mo
Zestimate® history
Loading...
Owner options
Explore your selling options
What's special
Welcome to country living at 3209 Coffee Pot Rd, in Austin, This Bedford stone home sits on a beautiful lot. Minutes to shopping and interstate. Move-in ready home features 3 bedrooms and 1 full bath. You’ll love the large eat in kitchen, that opens to the living room featuring a big picture window for natural lighting. Lovely hard wood flooring in all rooms except kitchen, hallway, living room and bath. The kitchen has lots of cabinets. Recent updates. Roof replaced in 2021, Windows have been updated. Wheelchair ramp access to front door. 1 car attached garage. Additional out buildings. Don’t let this one get away. Call today for your private showing!!! Property is being sold As-Is.
Zillow last checked: 8 hours ago
Listing updated: June 26, 2023 at 06:38am
Listed by:
Jeremy L Ward,
Ward Realty Services,
Kevin Hooker,
Ward Realty Services
Bought with:
OUTSIDE AGENT
OUTSIDE COMPANY
Source: SIRA,MLS#: 2022012452 Originating MLS: Southern Indiana REALTORS Association
Originating MLS: Southern Indiana REALTORS Association
Facts & features
Interior
Bedrooms & bathrooms
- Bedrooms: 3
- Bathrooms: 1
- Full bathrooms: 1
Bedroom
- Description: Flooring: Wood
- Level: First
- Dimensions: 11.9 x 11.7
Bedroom
- Description: Flooring: Wood
- Level: First
- Dimensions: 11.7 x 11.6
Bedroom
- Description: Flooring: Wood
- Level: First
- Dimensions: 10.4 x 11.4
Other
- Description: Flooring: Vinyl
- Level: First
- Dimensions: 5.9 x 11.3
Kitchen
- Description: includes eat in area, ceiling fan,Flooring: Vinyl
- Level: First
- Dimensions: 14.7 x 11.3
Living room
- Description: ceiling fan, large picture window,Flooring: Carpet
- Level: First
- Dimensions: 14.8 x 15.4
Other
- Description: Laundry room,Flooring: Vinyl
- Level: First
- Dimensions: 11.3 x 5.4
Heating
- Baseboard
Cooling
- Central Air
Appliances
- Included: Dryer, Microwave, Oven, Range, Washer
- Laundry: Main Level, Laundry Room
Features
- Ceiling Fan(s), Eat-in Kitchen, Utility Room
- Has basement: No
- Has fireplace: No
Interior area
- Total structure area: 1,080
- Total interior livable area: 1,080 sqft
- Finished area above ground: 1,080
- Finished area below ground: 0
Property
Parking
- Total spaces: 1
- Parking features: Attached, Garage, Garage Door Opener
- Attached garage spaces: 1
Features
- Levels: One
- Stories: 1
- Patio & porch: Porch
- Exterior features: Porch
Lot
- Size: 0.89 Acres
Details
- Additional structures: Shed(s)
- Parcel number: 720231400014000002
- Zoning: Residential
- Zoning description: Residential
Construction
Type & style
- Home type: SingleFamily
- Architectural style: One Story
- Property subtype: Single Family Residence
Materials
- Brick, Vinyl Siding, Frame
- Foundation: Block
- Roof: Shingle
Condition
- Resale
- New construction: No
- Year built: 1968
Utilities & green energy
- Sewer: Septic Tank
- Water: Connected, Public
Community & neighborhood
Location
- Region: Austin
Other
Other facts
- Listing terms: Cash,Conventional,FHA,VA Loan
- Road surface type: Paved
Price history
| Date | Event | Price |
|---|---|---|
| 6/23/2023 | Sold | $165,500+0.3%$153/sqft |
Source: | ||
| 5/15/2023 | Pending sale | $165,000$153/sqft |
Source: | ||
| 5/2/2023 | Price change | $165,000-11.2%$153/sqft |
Source: | ||
| 4/5/2023 | Price change | $185,900-5.1%$172/sqft |
Source: | ||
| 10/5/2022 | Listed for sale | $195,900$181/sqft |
Source: | ||
Public tax history
| Year | Property taxes | Tax assessment |
|---|---|---|
| 2024 | $698 +441% | $102,200 +6.6% |
| 2023 | $129 +2% | $95,900 -1.6% |
| 2022 | $126 +2% | $97,500 +7.7% |
Find assessor info on the county website
Neighborhood: 47102
Nearby schools
GreatSchools rating
- 4/10Austin Elementary SchoolGrades: PK-5Distance: 1.1 mi
- 5/10Austin Middle SchoolGrades: 6-8Distance: 1 mi
- 2/10Austin High SchoolGrades: 9-12Distance: 1 mi
Get pre-qualified for a loan
At Zillow Home Loans, we can pre-qualify you in as little as 5 minutes with no impact to your credit score.An equal housing lender. NMLS #10287.
Sell for more on Zillow
Get a Zillow Showcase℠ listing at no additional cost and you could sell for .
$186,200
2% more+$3,724
With Zillow Showcase(estimated)$189,924


