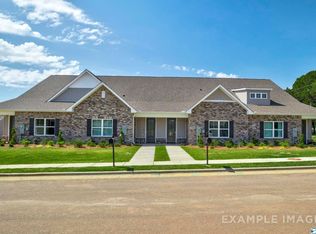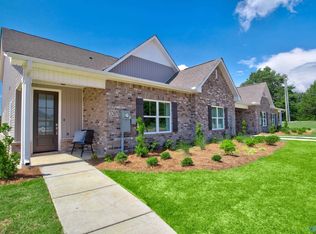Under Construction- END UNIT - Welcome to the Covington! In this modern townhome floor plan, you'll find a welcoming, open-concept layout. The gathering room features expansive windows, providing generous natural light throughout the main floor. The courtyard and convenient breezeway to the garage gives ample space for outdoor entertaining or relaxation. The master suite features a tray ceiling, spacious master closet and large tile shower. Upstairs, you'll find a flexible loft area, two additional bedrooms, a bathroom and a full a bath. Annual HOA fees include lawn maintenance.
This property is off market, which means it's not currently listed for sale or rent on Zillow. This may be different from what's available on other websites or public sources.

