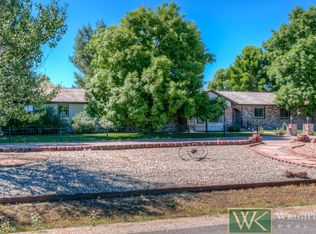Immaculately groomed 4.7 acres in a wonderful setting between Longmont and Berthoud. Original owners. 4 bedroom, 3 bath custom built ranch style home features new furnace and a/c in 2013, all new windows in 2014, all new tile and wood flooring in the last 4 years, awesome patio. 33x30 garage is insulated, heated and includes an 8x12 office. Irrigated property includes electronic entry gates, 36x36 barn w/ 3 stalls and insulated tack room, arena, and loafing shed. Access to common area and creek.
This property is off market, which means it's not currently listed for sale or rent on Zillow. This may be different from what's available on other websites or public sources.
