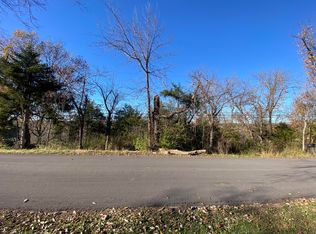Closed
Price Unknown
3209 E Redbud Street, Springfield, MO 65804
3beds
2,918sqft
Single Family Residence
Built in 1970
1.48 Acres Lot
$-- Zestimate®
$--/sqft
$2,356 Estimated rent
Home value
Not available
Estimated sales range
Not available
$2,356/mo
Zestimate® history
Loading...
Owner options
Explore your selling options
What's special
Live in the treetops overlooking the James River and Galloway Trail with easy access to 60 and 65 highways! This 3 bedroom, 3 full bath mid-century modern style retreat is completely open with two stone fireplaces and no carpet. Expansive windows create a priceless view all the way to the Springfield Lake. Located just one lot outside the city limits, this home offers complete privacy in every direction with 1.5 acres. The main bedroom boasts an exceptional view, large walk-in closet, and a recently renovated bathroom with a marble steam shower, marble flooring, a Toto Washlet integrated toilet and Delta fixtures throughout. Five sliding glass doors lead to the back of the home open to one of the two oversized decks. The backyard provides ample privacy and a three sided mid-century oasis with a fireplace and fountain. With 3 bedrooms and 2 full baths upstairs, the basement offers a second living space, natural rock walls, a bookshelf/Murphy bed (which can provide a 4th bedroom,) closet and full bath. Over 900 square ft of unfinished storage space includes a work bench with exterior access. Updated windows, added insulation and nest thermostat provides maximal efficiency. Most importantly, the sellers have owned and updated this home for 17 years, caring for it like they intended to stay forever. This home is filled with genuine warmth.
Zillow last checked: 8 hours ago
Listing updated: January 22, 2026 at 11:54am
Listed by:
Nicole M Brown 417-894-0009,
Murney Associates - Primrose,
Helen Gunther 417-894-0007,
Murney Associates - Primrose
Bought with:
Nicole M Brown, 2007012342
Murney Associates - Primrose
Helen Gunther, 2010035215
Murney Associates - Primrose
Source: SOMOMLS,MLS#: 60263514
Facts & features
Interior
Bedrooms & bathrooms
- Bedrooms: 3
- Bathrooms: 3
- Full bathrooms: 3
Heating
- Forced Air, Central, Fireplace(s), Natural Gas
Cooling
- Attic Fan, Ceiling Fan(s), Central Air
Appliances
- Included: Gas Cooktop, Gas Water Heater, Water Softener Owned, Disposal, Dishwasher
- Laundry: Main Level, W/D Hookup
Features
- Internet - Fiber Optic, Granite Counters, Beamed Ceilings, Vaulted Ceiling(s)
- Flooring: Hardwood, Slate, Stone, Wood, Tile
- Doors: Storm Door(s)
- Windows: Shutters, Blinds
- Basement: Concrete,Partially Finished,Storage Space,Walk-Out Access,Full
- Attic: Access Only:No Stairs
- Has fireplace: Yes
- Fireplace features: Living Room, Basement, Insert, Wood Burning, Rock, Glass Doors
Interior area
- Total structure area: 3,904
- Total interior livable area: 2,918 sqft
- Finished area above ground: 2,094
- Finished area below ground: 824
Property
Parking
- Total spaces: 2
- Parking features: Additional Parking, Paved, On Street, Garage Faces Front, Garage Door Opener, Driveway
- Attached garage spaces: 2
- Has uncovered spaces: Yes
Features
- Levels: Two
- Stories: 2
- Patio & porch: Patio, Deck
- Exterior features: Garden, Playscape, Water Access
- Fencing: Privacy,Wood
- Has view: Yes
- View description: Panoramic, River, Lake
- Has water view: Yes
- Water view: Lake,River
Lot
- Size: 1.48 Acres
- Dimensions: 2240 x 2880
- Features: Acreage, Wooded/Cleared Combo, Sloped, Paved, Mature Trees, Cleared, Landscaped
Details
- Additional structures: Outbuilding
- Parcel number: 881921102026
Construction
Type & style
- Home type: SingleFamily
- Architectural style: Ranch
- Property subtype: Single Family Residence
Materials
- Wood Siding
- Foundation: Poured Concrete
- Roof: Composition
Condition
- Year built: 1970
Utilities & green energy
- Sewer: Septic Tank
- Water: Public
- Utilities for property: Cable Available
Community & neighborhood
Security
- Security features: Smoke Detector(s), Fire Alarm, Carbon Monoxide Detector(s)
Location
- Region: Springfield
- Subdivision: Timbercrest
Other
Other facts
- Listing terms: Cash,VA Loan,FHA,Conventional
- Road surface type: Concrete
Price history
| Date | Event | Price |
|---|---|---|
| 7/29/2024 | Sold | -- |
Source: | ||
| 7/15/2024 | Pending sale | $499,900$171/sqft |
Source: | ||
| 7/8/2024 | Price change | $499,900-1%$171/sqft |
Source: | ||
| 6/30/2024 | Price change | $505,000-1%$173/sqft |
Source: | ||
| 6/12/2024 | Listed for sale | $510,000$175/sqft |
Source: | ||
Public tax history
| Year | Property taxes | Tax assessment |
|---|---|---|
| 2017 | $1,755 | $32,040 |
| 2016 | $1,755 | $32,040 |
| 2015 | $1,755 +0.8% | $32,040 +1.5% |
Find assessor info on the county website
Neighborhood: 65804
Nearby schools
GreatSchools rating
- 10/10Sequiota Elementary SchoolGrades: K-5Distance: 2.1 mi
- 6/10Pershing Middle SchoolGrades: 6-8Distance: 3.9 mi
- 8/10Glendale High SchoolGrades: 9-12Distance: 3 mi
Schools provided by the listing agent
- Elementary: SGF-Sequiota
- Middle: SGF-Pershing
- High: SGF-Glendale
Source: SOMOMLS. This data may not be complete. We recommend contacting the local school district to confirm school assignments for this home.
