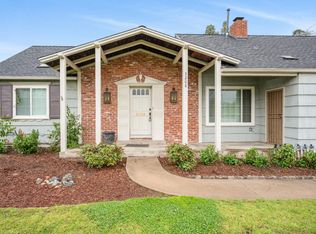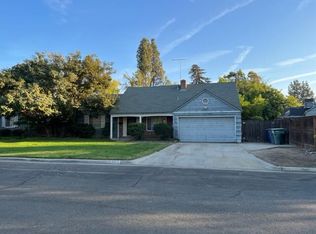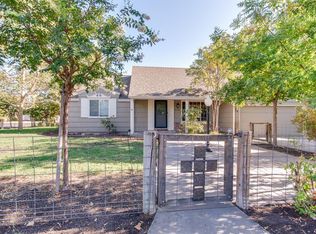Sold for $385,000 on 12/18/24
$385,000
3209 E Griffith Way, Fresno, CA 93726
3beds
2baths
1,461sqft
Residential, Single Family Residence
Built in 1954
9,204.23 Square Feet Lot
$388,100 Zestimate®
$264/sqft
$2,187 Estimated rent
Home value
$388,100
$349,000 - $431,000
$2,187/mo
Zestimate® history
Loading...
Owner options
Explore your selling options
What's special
You'll think you're in Old Fig in this hidden gem of a neighborhood! This charming former county island features tree-lined streets and homes built in the 50s for professors. The neighbors have retained its close-knit identity throughout the years, and it is a jewel in the middle of the city. The 3-bed, 1.5-bath home on a huge corner lot feels like a modern storybook cottage w wood floors, two cozy fireplaces in the living room & bonus room, quartz counters, and big picture windows overlooking mature landscaping. The backyard is a shady oasis under tall trees, w multiple areas to gather and entertain, including a hot tub. Inside, the white kitchen has NEW stone counters, a gas stove, & stainless appliances. It opens onto a bonus room that could be a playroom, office, TV or workout room. There are two bedrooms on the first floor and a full black & white bath with cool vintage teal tile. There's a private suite at the back of the house with a half bath downstairs and a bright upstairs bedroom w skylights and extra storage. The large living room features a wood accent wall and gas fireplace. It opens onto the dining room with plenty of room for entertaining & a sliding door onto the patio. Best part? This house is very efficient with OWNED solar, an attic fan, new insulation, & drought-tolerant plants. Roof is newer, along with the windows, blinds, and garage door. This house has been lovingly maintained & is ready for you to fall in love with it as its new owner. Come see it!
Zillow last checked: 8 hours ago
Listing updated: December 19, 2024 at 11:18am
Listed by:
Jennifer L. Toste DRE #02101126 559-999-7455,
Realty Concepts, Ltd. - Fresno
Bought with:
Julie Deraffaele, DRE #02023940
Rise Realty
Source: Fresno MLS,MLS#: 620888Originating MLS: Fresno MLS
Facts & features
Interior
Bedrooms & bathrooms
- Bedrooms: 3
- Bathrooms: 2
Primary bedroom
- Area: 0
- Dimensions: 0 x 0
Bedroom 1
- Area: 0
- Dimensions: 0 x 0
Bedroom 2
- Area: 0
- Dimensions: 0 x 0
Bedroom 3
- Area: 0
- Dimensions: 0 x 0
Bedroom 4
- Area: 0
- Dimensions: 0 x 0
Dining room
- Area: 0
- Dimensions: 0 x 0
Family room
- Area: 0
- Dimensions: 0 x 0
Kitchen
- Area: 0
- Dimensions: 0 x 0
Living room
- Area: 0
- Dimensions: 0 x 0
Basement
- Area: 0
Heating
- Has Heating (Unspecified Type)
Cooling
- Central Air, Wall/Window Unit(s)
Appliances
- Laundry: In Garage
Features
- Flooring: Vinyl, Hardwood
- Number of fireplaces: 2
- Fireplace features: Gas, Free Standing
Interior area
- Total structure area: 1,461
- Total interior livable area: 1,461 sqft
Property
Parking
- Parking features: Garage - Attached
- Has attached garage: Yes
Features
- Levels: Two
- Stories: 2
- Patio & porch: Concrete
- Has spa: Yes
- Spa features: Above Ground
Lot
- Size: 9,204 sqft
- Dimensions: 78 x 118
- Features: Urban
Details
- Parcel number: 43614218
- Zoning: RS5
Construction
Type & style
- Home type: SingleFamily
- Architectural style: Cottage
- Property subtype: Residential, Single Family Residence
Materials
- Shingle Siding
- Foundation: Wood Subfloor
- Roof: Tile
Condition
- Year built: 1954
Utilities & green energy
- Sewer: Public Sewer
- Water: Public
- Utilities for property: Public Utilities, Propane
Community & neighborhood
Location
- Region: Fresno
HOA & financial
Other financial information
- Total actual rent: 0
Other
Other facts
- Listing agreement: Exclusive Right To Sell
Price history
| Date | Event | Price |
|---|---|---|
| 12/18/2024 | Sold | $385,000+2.7%$264/sqft |
Source: Fresno MLS #620888 Report a problem | ||
| 11/5/2024 | Pending sale | $375,000$257/sqft |
Source: Fresno MLS #620888 Report a problem | ||
| 10/31/2024 | Listed for sale | $375,000+78.6%$257/sqft |
Source: Fresno MLS #620888 Report a problem | ||
| 7/2/2004 | Sold | $210,000+100%$144/sqft |
Source: Public Record Report a problem | ||
| 6/15/2001 | Sold | $105,000+11.7%$72/sqft |
Source: Public Record Report a problem | ||
Public tax history
| Year | Property taxes | Tax assessment |
|---|---|---|
| 2025 | $4,992 +36.9% | $385,000 +34.5% |
| 2024 | $3,647 +1.9% | $286,283 +2% |
| 2023 | $3,577 +4% | $280,670 +2% |
Find assessor info on the county website
Neighborhood: Mclane
Nearby schools
GreatSchools rating
- 3/10Pyle Elementary SchoolGrades: K-6Distance: 0.4 mi
- 7/10Tioga Middle SchoolGrades: 7-8Distance: 1 mi
- 3/10Herbert Hoover High SchoolGrades: 9-12Distance: 1.8 mi
Schools provided by the listing agent
- Elementary: Pyle
- Middle: Tioga
- High: Hoover
Source: Fresno MLS. This data may not be complete. We recommend contacting the local school district to confirm school assignments for this home.

Get pre-qualified for a loan
At Zillow Home Loans, we can pre-qualify you in as little as 5 minutes with no impact to your credit score.An equal housing lender. NMLS #10287.
Sell for more on Zillow
Get a free Zillow Showcase℠ listing and you could sell for .
$388,100
2% more+ $7,762
With Zillow Showcase(estimated)
$395,862

