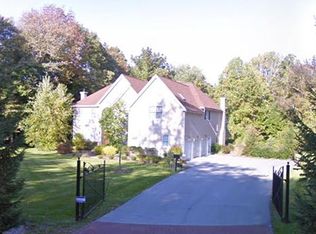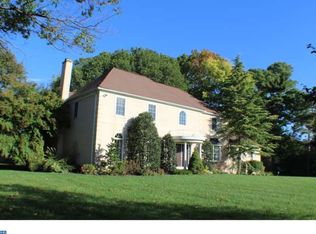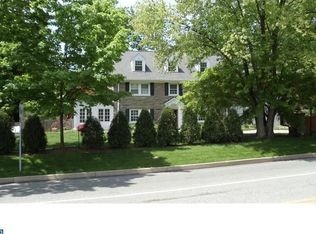Sold for $715,000 on 03/20/23
$715,000
3209 Darby Rd, Haverford, PA 19041
4beds
2,789sqft
Single Family Residence
Built in 1948
0.88 Acres Lot
$889,200 Zestimate®
$256/sqft
$4,368 Estimated rent
Home value
$889,200
$827,000 - $960,000
$4,368/mo
Zestimate® history
Loading...
Owner options
Explore your selling options
What's special
Location, Location, Location! If you are looking for an amazing home in the desirable Haverford School District, this stone contemporary split is the house for you! Set back from the street, you are entering a private oasis where you can look or sit and enjoy the sights, sounds of the lush beautiful lot with unique foliage. The entrance hall includes a renovated powder room and expanded closet. This flows into the sun drenched oversized living room, dining room, and gorgeous corner wood burning fireplace, In keeping with the contemporary style, the modern, open kitchen offers cherry cabinetry, SS appliances, tile backsplash and granite countertops. Off the dining room you will find a charming and cozy 3 season room, great for entertaining. A few steps up leads to the primary bedroom, with 2 closets, built-in cabinets, and a separate balcony overlooking the the backyard. The renovated en-suite bathroom, includes a large soaking tub, seamless shower door, upgraded tile. This floor also includes a newly updated hall bathroom and generous bedroom. Up a few more steps leads you to 2 additional bedrooms and a large storage closet. Back down the stairs,off the kitchen is a mudroom and laundry room that connects to the garages. Don’t miss out on the opportunity to live a short distance away from Merion Golf Club, shopping, dining and transportation and much more!
Zillow last checked: 8 hours ago
Listing updated: July 27, 2023 at 04:07pm
Listed by:
Ellen Sweetman 610-639-0994,
BHHS Fox & Roach-Haverford
Bought with:
Fallon Collins, RS342360
RE/MAX Ready
Source: Bright MLS,MLS#: PADE2040444
Facts & features
Interior
Bedrooms & bathrooms
- Bedrooms: 4
- Bathrooms: 3
- Full bathrooms: 2
- 1/2 bathrooms: 1
- Main level bathrooms: 1
Heating
- Forced Air, Natural Gas
Cooling
- Central Air
Appliances
- Included: Dishwasher, Disposal, Microwave, Oven/Range - Gas, Refrigerator, Stainless Steel Appliance(s), Washer, Water Heater, Gas Water Heater
Features
- Dining Area, Family Room Off Kitchen, Open Floorplan, Kitchen - Gourmet, Primary Bath(s), Recessed Lighting, Soaking Tub, Upgraded Countertops, Walk-In Closet(s)
- Flooring: Ceramic Tile, Hardwood
- Basement: Unfinished
- Number of fireplaces: 1
- Fireplace features: Corner, Glass Doors
Interior area
- Total structure area: 2,789
- Total interior livable area: 2,789 sqft
- Finished area above ground: 2,789
Property
Parking
- Total spaces: 7
- Parking features: Garage Faces Side, Garage Door Opener, Inside Entrance, Driveway, Attached
- Attached garage spaces: 3
- Uncovered spaces: 4
Accessibility
- Accessibility features: None
Features
- Levels: Multi/Split,Two and One Half
- Stories: 2
- Pool features: None
- Has view: Yes
- View description: Garden
Lot
- Size: 0.88 Acres
Details
- Additional structures: Above Grade
- Parcel number: 22040017900
- Zoning: RESIDENTIAL
- Special conditions: Standard
Construction
Type & style
- Home type: SingleFamily
- Property subtype: Single Family Residence
Materials
- Stone
- Foundation: Slab
Condition
- Excellent
- New construction: No
- Year built: 1948
Utilities & green energy
- Sewer: Public Sewer
- Water: Public
- Utilities for property: Cable Available, Natural Gas Available
Community & neighborhood
Location
- Region: Haverford
- Subdivision: Allgates
- Municipality: HAVERFORD TWP
Other
Other facts
- Listing agreement: Exclusive Right To Sell
- Listing terms: Negotiable
- Ownership: Fee Simple
Price history
| Date | Event | Price |
|---|---|---|
| 3/20/2023 | Sold | $715,000+6.9%$256/sqft |
Source: | ||
| 1/31/2023 | Pending sale | $669,000$240/sqft |
Source: Berkshire Hathaway HomeServices Fox & Roach, REALTORS #PADE2040444 Report a problem | ||
| 1/31/2023 | Contingent | $669,000$240/sqft |
Source: | ||
| 1/27/2023 | Listed for sale | $669,000+45.4%$240/sqft |
Source: | ||
| 2/19/2016 | Sold | $460,000-4.1%$165/sqft |
Source: Public Record Report a problem | ||
Public tax history
| Year | Property taxes | Tax assessment |
|---|---|---|
| 2025 | $14,259 +6.2% | $522,050 |
| 2024 | $13,423 +2.9% | $522,050 |
| 2023 | $13,042 +2.4% | $522,050 |
Find assessor info on the county website
Neighborhood: 19041
Nearby schools
GreatSchools rating
- 8/10Coopertown El SchoolGrades: K-5Distance: 1 mi
- 9/10Haverford Middle SchoolGrades: 6-8Distance: 1.2 mi
- 10/10Haverford Senior High SchoolGrades: 9-12Distance: 1.4 mi
Schools provided by the listing agent
- District: Haverford Township
Source: Bright MLS. This data may not be complete. We recommend contacting the local school district to confirm school assignments for this home.

Get pre-qualified for a loan
At Zillow Home Loans, we can pre-qualify you in as little as 5 minutes with no impact to your credit score.An equal housing lender. NMLS #10287.
Sell for more on Zillow
Get a free Zillow Showcase℠ listing and you could sell for .
$889,200
2% more+ $17,784
With Zillow Showcase(estimated)
$906,984

