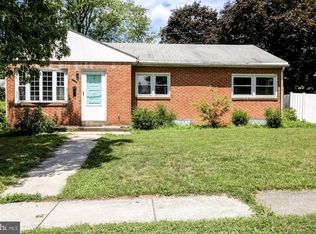Lovely single family brick ranch home located in the lovely Wedgewood Hills neighborhood of Susquehanna Township. Property features 3 bedrooms, 1 bath, living room with gas fireplace, dining room. and finished basement. Waiting for you when the snow melts is a large deck off of the finished sun room will be a great place to have all of your summer celebrations,. The finished basement with new carpet adds additional living space or a great teen or play room on one side and an exercise room on the other. The laundry is in the basement and you don't even need to carry it down the steps because there is a laundry shoot off of the bathroom. Enjoy the central air and coziness of replacement windows. Hardwood floors throughout. Luxury Vinyl Planking in kitchen and tile in bathroom. This home will not last long, schedule a showing today.
This property is off market, which means it's not currently listed for sale or rent on Zillow. This may be different from what's available on other websites or public sources.
