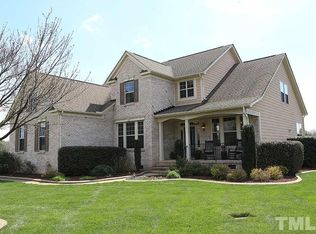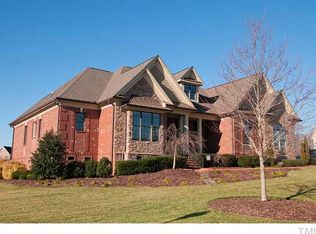The open concept floorplan features a spacious first floor that includes a beautiful foyer with grand staircase and formal dining room. A gourmet kitchen with oversized island is located in the rear of the home and opens to the breakfast nook and generously-sized family room. Also included on the first floor is flexible space and separate study. The Owners Suite is located on the second floor and includes a sitting luxurious owners bath and two walk-in closets. A loft area and three additional bedrooms are located on the second floor. This plan does offer the option of a finished third floor.
This property is off market, which means it's not currently listed for sale or rent on Zillow. This may be different from what's available on other websites or public sources.

