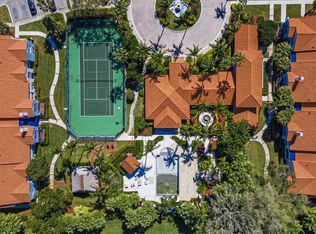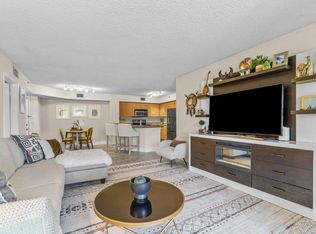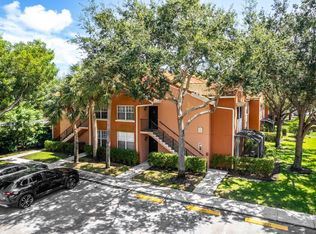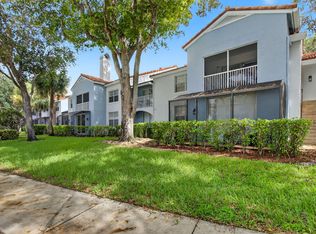Sold for $300,000
$300,000
3209 Clint Moore Road #205, Boca Raton, FL 33496
2beds
997sqft
Condominium
Built in 1991
-- sqft lot
$299,600 Zestimate®
$301/sqft
$2,349 Estimated rent
Home value
$299,600
$270,000 - $336,000
$2,349/mo
Zestimate® history
Loading...
Owner options
Explore your selling options
What's special
Great opportunity to own this renovated 2/2 in the well located BOCAR Condo in Boca Raton. Great Schools (can walk to Calusa Elementary- Best in Boca and amazing amenities. Safe Manned Gated Community. Great for: Family, first time home buyers, university roommates, investors to rent out. Stone accent Fireplace wall. New AC and New ceiling fans. All closets outfitted and built in, all new blinds .Amazing combination washer/dryer inside the unit. Screened in balcony with additional storage room. Community has just been upgraded. Lovely zen like private pool area. Tennis and pickelball . Private clubhouse with conference room and shared office area to work from. new gym , inside squash court/ yoga room. Manager on site. This home can be rented out right away without restrictions. Good investment property. Prime school district, all A rated schools. Great also for FAU students; equal bedrooms both with own bath so perfect roommate situation.
Zillow last checked: 8 hours ago
Listing updated: July 11, 2025 at 12:58am
Listed by:
Anne Joyce DeMarzo 917-952-7822,
Coldwell Banker
Bought with:
Melissa Cohen
Lang Realty/ BR
Source: BeachesMLS,MLS#: RX-11047120 Originating MLS: Beaches MLS
Originating MLS: Beaches MLS
Facts & features
Interior
Bedrooms & bathrooms
- Bedrooms: 2
- Bathrooms: 2
- Full bathrooms: 2
Primary bedroom
- Description: ensuite bath
- Level: M
- Area: 156 Square Feet
- Dimensions: 13 x 12
Bedroom 2
- Description: ensuite bath
- Level: M
- Area: 156 Square Feet
- Dimensions: 13 x 12
Kitchen
- Description: all new
- Level: M
- Area: 56 Square Feet
- Dimensions: 8 x 7
Living room
- Description: high ceilings
- Level: M
- Area: 182 Square Feet
- Dimensions: 14 x 13
Heating
- Central, Electric, Fireplace(s)
Cooling
- Ceiling Fan(s), Central Air, Electric
Appliances
- Included: Dishwasher, Disposal, Dryer, Freezer, Ice Maker, Microwave, Electric Range, Refrigerator, Washer, Electric Water Heater
- Laundry: Inside, Laundry Closet
Features
- Built-in Features, Closet Cabinets, Custom Mirror, Entry Lvl Lvng Area, Kitchen Island, Split Bedroom, Volume Ceiling, Walk-In Closet(s), Interior Hallway
- Flooring: Ceramic Tile, Marble
- Windows: Blinds, Drapes, Single Hung Metal, Sliding
- Has fireplace: Yes
Interior area
- Total structure area: 1,111
- Total interior livable area: 997 sqft
Property
Parking
- Total spaces: 1
- Parking features: Assigned, Guest, Open, Commercial Vehicles Prohibited, Maximum # Vehicles
- Uncovered spaces: 1
Features
- Levels: < 4 Floors
- Stories: 2
- Exterior features: Covered Balcony, Custom Lighting, Screened Balcony, Exterior Catwalk
- Pool features: Community
- Spa features: Community
- Has view: Yes
- View description: Other
- Waterfront features: None
Lot
- Features: < 1/4 Acre
Details
- Parcel number: 06424703192092050
- Zoning: R1D_PU
Construction
Type & style
- Home type: Condo
- Property subtype: Condominium
Materials
- CBS
- Roof: Barrel
Condition
- Resale
- New construction: No
- Year built: 1991
Utilities & green energy
- Sewer: Public Sewer
- Water: Lake Worth Drain Dis, Public
- Utilities for property: Cable Connected, Electricity Connected
Community & neighborhood
Security
- Security features: Burglar Alarm, Gated with Guard, Smoke Detector(s), Fire Sprinkler System
Community
- Community features: Billiards, Business Center, Clubhouse, Community Room, Elevator, Fitness Center, Internet Included, Manager on Site, Pickleball, Picnic Area, Tennis Court(s), Trash Chute, Gated
Location
- Region: Boca Raton
- Subdivision: Bocar Condo
HOA & financial
HOA
- Has HOA: Yes
- HOA fee: $640 monthly
- Services included: Common Areas, Common R.E. Tax, Elevator, Hot Water, Insurance-Bldg, Janitor, Legal/Accounting, Maintenance Structure, Management Fees, Manager, Other, Parking, Pest Control, Pool Service, Recrtnal Facility, Reserve Funds, Roof Maintenance, Security, Sewer, Trash, Water
Other fees
- Application fee: $150
Other
Other facts
- Listing terms: Cash,Conventional
Price history
| Date | Event | Price |
|---|---|---|
| 7/18/2025 | Listing removed | $2,495$3/sqft |
Source: BeachesMLS #R11107412 Report a problem | ||
| 7/14/2025 | Listed for rent | $2,495-7.6%$3/sqft |
Source: BeachesMLS #R11107412 Report a problem | ||
| 7/10/2025 | Sold | $300,000-7.4%$301/sqft |
Source: | ||
| 6/6/2025 | Pending sale | $324,000$325/sqft |
Source: | ||
| 5/8/2025 | Price change | $324,000-0.3%$325/sqft |
Source: | ||
Public tax history
| Year | Property taxes | Tax assessment |
|---|---|---|
| 2024 | $4,943 +8.5% | $272,240 +10% |
| 2023 | $4,554 +5.9% | $247,491 +8.8% |
| 2022 | $4,299 +26.2% | $227,491 +31.8% |
Find assessor info on the county website
Neighborhood: 33496
Nearby schools
GreatSchools rating
- 10/10Calusa Elementary SchoolGrades: PK-5Distance: 1.3 mi
- 8/10Spanish River Community High SchoolGrades: 6-12Distance: 0.6 mi
- 9/10Omni Middle SchoolGrades: 6-8Distance: 0.7 mi
Schools provided by the listing agent
- Elementary: Calusa Elementary School
- Middle: Omni Middle School
- High: Spanish River Community High School
Source: BeachesMLS. This data may not be complete. We recommend contacting the local school district to confirm school assignments for this home.
Get a cash offer in 3 minutes
Find out how much your home could sell for in as little as 3 minutes with a no-obligation cash offer.
Estimated market value$299,600
Get a cash offer in 3 minutes
Find out how much your home could sell for in as little as 3 minutes with a no-obligation cash offer.
Estimated market value
$299,600



