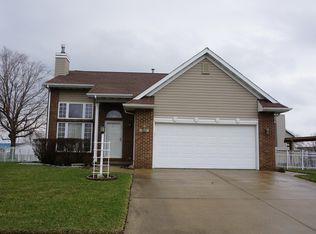Closed
$312,000
3209 Clayton Rd, Champaign, IL 61822
3beds
2,220sqft
Single Family Residence
Built in 1993
-- sqft lot
$334,800 Zestimate®
$141/sqft
$2,349 Estimated rent
Home value
$334,800
$311,000 - $358,000
$2,349/mo
Zestimate® history
Loading...
Owner options
Explore your selling options
What's special
You'll love it! This home will impress you with a long list of updates, upgrades and energy-saving improvements including windows, insulation, kitchen remodel, 2 bathroom updates, light and plumbing fixtures and so much more. Upon entry, you'll love the light and bright feeling of the vaulted ceilings in the living room that stand out from the hardwood floors. This space is centered by a gas fireplace and attractive mantle. The kitchen includes 2-tone cabinets, updated counters and stainless steel appliances. From the kitchen you have easy access to the dining room and screened patio/deck. This outside area is amazing with views of the lake just beyond the fenced yard. With the steel gauge screen, you'll enjoy the outdoors while staying away from insects and the weather. Back inside, you'll want to check out the huge master suite with southern exposure. This bedroom includes lake views, a walk-in closet and an updated bathroom with tile floors, vanity and rainfall shower! Bedrooms 2 and 3 complete the first floor with bedroom 3 currently serving as a huge laundry/flex room. Upstairs you will love the 4th bedroom/rec room. This space has great windows and currently hosts a bedroom, office and extra family room. Updates/Upgrades: Roof 2017, 2 hvac systems in 2017, water heater in 2018, replacement windows in 2019, extra insulation and storage in the attic, fenced yard and the list goes on! Pre-inspected too!
Zillow last checked: 8 hours ago
Listing updated: May 22, 2024 at 01:00am
Listing courtesy of:
Mark Waldhoff, CRS,GRI 217-714-3603,
KELLER WILLIAMS-TREC
Bought with:
Michael Cross
RE/MAX REALTY ASSOCIATES-CHA
Source: MRED as distributed by MLS GRID,MLS#: 11995506
Facts & features
Interior
Bedrooms & bathrooms
- Bedrooms: 3
- Bathrooms: 2
- Full bathrooms: 2
Primary bedroom
- Features: Flooring (Carpet), Window Treatments (Blinds), Bathroom (Full)
- Level: Main
- Area: 322 Square Feet
- Dimensions: 23X14
Bedroom 2
- Features: Flooring (Carpet), Window Treatments (Blinds)
- Level: Main
- Area: 208 Square Feet
- Dimensions: 16X13
Bedroom 3
- Features: Flooring (Carpet), Window Treatments (Blinds)
- Level: Main
- Area: 156 Square Feet
- Dimensions: 13X12
Dining room
- Features: Flooring (Hardwood)
- Level: Main
- Dimensions: COMBO
Family room
- Features: Flooring (Carpet)
- Level: Second
- Area: 540 Square Feet
- Dimensions: 27X20
Kitchen
- Features: Kitchen (Eating Area-Breakfast Bar, Pantry-Closet), Flooring (Hardwood)
- Level: Main
- Area: 252 Square Feet
- Dimensions: 18X14
Living room
- Features: Flooring (Hardwood)
- Level: Main
- Area: 483 Square Feet
- Dimensions: 23X21
Other
- Features: Flooring (Carpet), Window Treatments (Blinds)
- Level: Second
- Area: 180 Square Feet
- Dimensions: 15X12
Heating
- Natural Gas, Forced Air
Cooling
- Central Air
Appliances
- Included: Range, Dishwasher, Refrigerator, Washer, Dryer, Stainless Steel Appliance(s)
- Laundry: Main Level
Features
- Cathedral Ceiling(s), 1st Floor Bedroom, 1st Floor Full Bath
- Flooring: Hardwood
- Basement: Crawl Space
- Attic: Pull Down Stair
- Number of fireplaces: 1
- Fireplace features: Gas Log, Living Room
Interior area
- Total structure area: 2,220
- Total interior livable area: 2,220 sqft
- Finished area below ground: 0
Property
Parking
- Total spaces: 2
- Parking features: Concrete, On Site, Garage Owned, Attached, Garage
- Attached garage spaces: 2
Accessibility
- Accessibility features: No Disability Access
Features
- Stories: 1
- Patio & porch: Deck, Screened
- Has view: Yes
- View description: Water
- Water view: Water
- Waterfront features: Lake Front
Lot
- Dimensions: 75 X 105 X 85 X 105
Details
- Parcel number: 412009281005
- Special conditions: None
- Other equipment: Ceiling Fan(s)
Construction
Type & style
- Home type: SingleFamily
- Property subtype: Single Family Residence
Materials
- Vinyl Siding
- Foundation: Block
- Roof: Asphalt,Rubber
Condition
- New construction: No
- Year built: 1993
Utilities & green energy
- Sewer: Public Sewer
- Water: Public
Community & neighborhood
Community
- Community features: Park, Lake, Curbs, Sidewalks
Location
- Region: Champaign
- Subdivision: Westlake
HOA & financial
HOA
- Has HOA: Yes
- HOA fee: $100 annually
- Services included: Other
Other
Other facts
- Listing terms: Cash
- Ownership: Fee Simple w/ HO Assn.
Price history
| Date | Event | Price |
|---|---|---|
| 5/16/2024 | Sold | $312,000+4%$141/sqft |
Source: | ||
| 4/6/2024 | Pending sale | $299,900$135/sqft |
Source: | ||
| 4/2/2024 | Listed for sale | $299,900+60.8%$135/sqft |
Source: | ||
| 9/1/2017 | Sold | $186,500-1.8%$84/sqft |
Source: | ||
| 8/14/2017 | Pending sale | $189,900$86/sqft |
Source: RE/MAX REALTY ASSOCIATES-CHA #09708571 Report a problem | ||
Public tax history
| Year | Property taxes | Tax assessment |
|---|---|---|
| 2024 | $6,070 +2.8% | $78,470 +9.8% |
| 2023 | $5,903 +7.1% | $71,460 +8.4% |
| 2022 | $5,511 +2.7% | $65,930 +2% |
Find assessor info on the county website
Neighborhood: 61822
Nearby schools
GreatSchools rating
- 4/10Kenwood Elementary SchoolGrades: K-5Distance: 1.2 mi
- 3/10Jefferson Middle SchoolGrades: 6-8Distance: 1.6 mi
- 6/10Centennial High SchoolGrades: 9-12Distance: 1.4 mi
Schools provided by the listing agent
- High: Centennial High School
- District: 4
Source: MRED as distributed by MLS GRID. This data may not be complete. We recommend contacting the local school district to confirm school assignments for this home.

Get pre-qualified for a loan
At Zillow Home Loans, we can pre-qualify you in as little as 5 minutes with no impact to your credit score.An equal housing lender. NMLS #10287.
