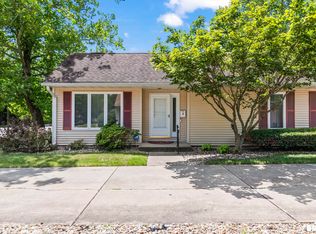Sold for $111,500 on 03/25/24
$111,500
3209 Clarendon Dr APT B, Springfield, IL 62704
2beds
1,160sqft
Condominium, Residential
Built in 1976
-- sqft lot
$126,400 Zestimate®
$96/sqft
$1,373 Estimated rent
Home value
$126,400
$119,000 - $135,000
$1,373/mo
Zestimate® history
Loading...
Owner options
Explore your selling options
What's special
Introducing this stunning 2 bed, 2 bath condo that boasts of a spacious living and dining area, perfect for entertaining guests or simply unwinding after a long day. The ample-sized kitchen offers plenty of cabinets, a pantry and all appliances staying. Spacious Laundry/Utility Room. Retreat to the large primary bedroom featuring a walk-in closet and a private bath, providing the ultimate oasis of relaxation and comfort. With the association covering exterior maintenance, lawn care, snow removal, trash, and water, enjoy hassle-free living at its best with the affordable association fee of $195 a month. Park with ease in your 1-car detached garage, providing convenience and security for your vehicle. Don't miss out on this incredible opportunity to move into this desirable condo community!
Zillow last checked: 8 hours ago
Listing updated: March 29, 2024 at 01:01pm
Listed by:
Jennifer Chance Mobl:217-415-5464,
Welcome Home Realty IL. Inc
Bought with:
Krystal K Buscher, 475142742
The Real Estate Group, Inc.
Source: RMLS Alliance,MLS#: CA1027547 Originating MLS: Capital Area Association of Realtors
Originating MLS: Capital Area Association of Realtors

Facts & features
Interior
Bedrooms & bathrooms
- Bedrooms: 2
- Bathrooms: 2
- Full bathrooms: 2
Bedroom 1
- Level: Main
- Dimensions: 15ft 9in x 11ft 9in
Bedroom 2
- Level: Main
- Dimensions: 11ft 1in x 11ft 8in
Other
- Level: Main
- Dimensions: 9ft 3in x 8ft 4in
Kitchen
- Level: Main
- Dimensions: 11ft 11in x 8ft 4in
Laundry
- Level: Main
- Dimensions: 7ft 1in x 8ft 6in
Living room
- Level: Main
- Dimensions: 22ft 9in x 11ft 11in
Main level
- Area: 1160
Heating
- Electric, Forced Air
Cooling
- Central Air
Appliances
- Included: Dishwasher, Disposal, Dryer, Microwave, Range, Refrigerator, Washer
Features
- High Speed Internet
- Windows: Window Treatments, Blinds
- Basement: Crawl Space
Interior area
- Total structure area: 1,160
- Total interior livable area: 1,160 sqft
Property
Parking
- Total spaces: 1
- Parking features: Detached, On Street, Paved
- Garage spaces: 1
- Has uncovered spaces: Yes
- Details: Number Of Garage Remotes: 2
Features
- Stories: 1
- Patio & porch: Patio
Lot
- Features: Level
Details
- Parcel number: 22180277048
Construction
Type & style
- Home type: Condo
- Property subtype: Condominium, Residential
Materials
- Frame, Vinyl Siding
- Foundation: Block
- Roof: Shingle
Condition
- New construction: No
- Year built: 1976
Utilities & green energy
- Sewer: Public Sewer
- Water: Public
- Utilities for property: Cable Available
Community & neighborhood
Location
- Region: Springfield
- Subdivision: Westchester
HOA & financial
HOA
- Has HOA: Yes
- HOA fee: $195 monthly
- Services included: Common Area Maintenance, Maintenance Structure, Lawn Care, Maintenance Grounds, Maintenance Road, Snow Removal, Trash, Utilities
Other
Other facts
- Road surface type: Paved
Price history
| Date | Event | Price |
|---|---|---|
| 3/25/2024 | Sold | $111,500-0.4%$96/sqft |
Source: | ||
| 3/2/2024 | Pending sale | $111,900$96/sqft |
Source: | ||
| 2/28/2024 | Listed for sale | $111,900+35.6%$96/sqft |
Source: | ||
| 10/5/2018 | Sold | $82,500-8.2%$71/sqft |
Source: | ||
| 8/28/2018 | Pending sale | $89,900$78/sqft |
Source: The Real Estate Group Inc. #177843 | ||
Public tax history
| Year | Property taxes | Tax assessment |
|---|---|---|
| 2024 | $2,249 +8.2% | $37,781 +9.5% |
| 2023 | $2,079 +39.5% | $34,510 +24.9% |
| 2022 | $1,490 +6.2% | $27,624 +3.9% |
Find assessor info on the county website
Neighborhood: Westchester
Nearby schools
GreatSchools rating
- 8/10Sandburg Elementary SchoolGrades: K-5Distance: 0.9 mi
- 3/10Benjamin Franklin Middle SchoolGrades: 6-8Distance: 1.8 mi
- 2/10Springfield Southeast High SchoolGrades: 9-12Distance: 4.1 mi

Get pre-qualified for a loan
At Zillow Home Loans, we can pre-qualify you in as little as 5 minutes with no impact to your credit score.An equal housing lender. NMLS #10287.
