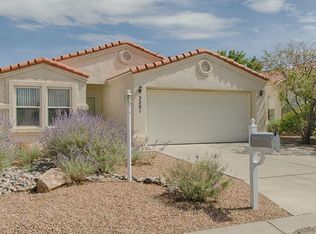Run.. don't walk to this great new listing in High Resort! This single story beauty shines in side & out! Flooded with natural light and great living space. Fresh paint and attractive new carpet makes this a winner.Step into a wide open flowing floor plan with two living areas. Inviting back yard with sweeping views of open space and mountains beyond.
This property is off market, which means it's not currently listed for sale or rent on Zillow. This may be different from what's available on other websites or public sources.
