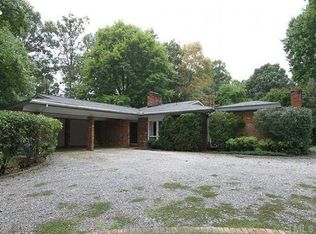Sold for $710,000
$710,000
3209 Caldwell Dr, Raleigh, NC 27607
3beds
1,807sqft
Single Family Residence, Residential
Built in 1964
0.34 Acres Lot
$703,100 Zestimate®
$393/sqft
$2,805 Estimated rent
Home value
$703,100
$668,000 - $738,000
$2,805/mo
Zestimate® history
Loading...
Owner options
Explore your selling options
What's special
A perfect relaxed lifestyle location! Walkable to NC Museum of Art, Raleigh Greenways, and multiple restaurants. Great shopping centers, schools and grocery stores nearby! Right down the road from Rex Hospital, Carter-Finley Stadium, Lenovo Center and much more! Just 10 minutes drive from everything else Raleigh has to offer, and a hop-skip-and jump down !-40 to RDU... this location is stellar! This Meredith Woods jewel has been thoughtfully updated and polished without losing any of its original charm! A new kitchen has Bosch appliances & granite counter tops. The house also hosts a new master bath, flooring, screened porch, deck & beautiful landscaping. A sought-after ranch, the floor plan is open, allowing for wonderful bright rooms and a free flow for easy entertaining. With three bedrooms/two bathrooms, & two gathering spaces for friends or family, it lives large! Not only does it have a beautiful screened in porch, the flat & fenced backyard gives one of your best friends plenty of room to play, or is the perfect spot to host a large backyard party! The gardens were designed to be low maintenance and have interesting plants providing year-round interest. All of this plus a very rare two car garage. Come over and have a look. The house will be open Saturday and Sunday from 12-4pm.
Zillow last checked: 8 hours ago
Listing updated: October 28, 2025 at 01:13am
Listed by:
Kathy Tambke 703-819-8101,
Berkshire Hathaway HomeService
Bought with:
Jennifer D Pulczinski, 300467
HomeTowne Realty
Source: Doorify MLS,MLS#: 10112797
Facts & features
Interior
Bedrooms & bathrooms
- Bedrooms: 3
- Bathrooms: 2
- Full bathrooms: 2
Heating
- Central, Forced Air, Natural Gas
Cooling
- Ceiling Fan(s), Central Air, Electric
Appliances
- Included: Convection Oven, Dishwasher, Disposal, Dryer, Free-Standing Gas Range, Free-Standing Range, Free-Standing Refrigerator, Freezer, Gas Cooktop, Gas Oven, Gas Range, Microwave, Range Hood, Refrigerator, Self Cleaning Oven, Stainless Steel Appliance(s), Tankless Water Heater, Washer, Washer/Dryer, Washer/Dryer Stacked, Water Heater
- Laundry: Electric Dryer Hookup, In Hall, Laundry Closet, Main Level, Washer Hookup
Features
- Bathtub/Shower Combination, Ceiling Fan(s), Chandelier, Crown Molding, Double Vanity, Eat-in Kitchen, Entrance Foyer, Granite Counters, High Speed Internet, Natural Woodwork, Open Floorplan, Pantry, Recessed Lighting, Separate Shower, Shower Only, Smart Thermostat, Smooth Ceilings, Walk-In Shower, Wired for Data
- Flooring: Ceramic Tile, Hardwood, Laminate, Simulated Wood, Wood
- Doors: French Doors
- Windows: Blinds, Double Pane Windows, Insulated Windows, Screens
- Number of fireplaces: 1
- Fireplace features: Family Room, Masonry, Wood Burning
- Common walls with other units/homes: No Common Walls
Interior area
- Total structure area: 1,807
- Total interior livable area: 1,807 sqft
- Finished area above ground: 1,807
- Finished area below ground: 0
Property
Parking
- Total spaces: 2
- Parking features: Concrete, Driveway, Garage, Garage Door Opener, Garage Faces Front, Off Street, On Street, Paved
- Attached garage spaces: 2
- Uncovered spaces: 2
Features
- Levels: One
- Stories: 1
- Patio & porch: Covered, Deck, Front Porch, Porch, Rear Porch, Screened
- Exterior features: Garden, Private Yard, Rain Gutters, Smart Camera(s)/Recording
- Fencing: Back Yard, Fenced, Gate, Partial
- Has view: Yes
- View description: Neighborhood
Lot
- Size: 0.34 Acres
- Features: Back Yard, City Lot, Cul-De-Sac, Few Trees, Front Yard, Garden, Landscaped, Near Public Transit
Details
- Additional structures: None
- Parcel number: 0794093987
- Zoning: R-4
- Special conditions: Standard
Construction
Type & style
- Home type: SingleFamily
- Architectural style: Ranch, Traditional, Transitional
- Property subtype: Single Family Residence, Residential
Materials
- Brick Veneer
- Foundation: Block, Brick/Mortar
- Roof: Asphalt, Shingle
Condition
- New construction: No
- Year built: 1964
Utilities & green energy
- Sewer: Public Sewer
- Water: Public
- Utilities for property: Cable Available, Electricity Connected, Natural Gas Connected, Phone Available, Sewer Connected, Water Connected
Community & neighborhood
Location
- Region: Raleigh
- Subdivision: Meredith Woods
Price history
| Date | Event | Price |
|---|---|---|
| 9/29/2025 | Sold | $710,000$393/sqft |
Source: | ||
| 9/5/2025 | Pending sale | $710,000$393/sqft |
Source: | ||
| 8/21/2025 | Listed for sale | $710,000$393/sqft |
Source: | ||
| 8/1/2025 | Pending sale | $710,000$393/sqft |
Source: | ||
| 7/31/2025 | Listed for sale | $710,000+153.7%$393/sqft |
Source: | ||
Public tax history
| Year | Property taxes | Tax assessment |
|---|---|---|
| 2025 | $5,191 +0.4% | $592,987 |
| 2024 | $5,170 +25.1% | $592,987 +57.1% |
| 2023 | $4,134 +7.6% | $377,388 |
Find assessor info on the county website
Neighborhood: Northwest Raleigh
Nearby schools
GreatSchools rating
- 5/10Stough ElementaryGrades: PK-5Distance: 1.7 mi
- 6/10Oberlin Middle SchoolGrades: 6-8Distance: 2.1 mi
- 7/10Needham Broughton HighGrades: 9-12Distance: 2.8 mi
Schools provided by the listing agent
- Elementary: Wake - Stough
- Middle: Wake - Oberlin
- High: Wake - Broughton
Source: Doorify MLS. This data may not be complete. We recommend contacting the local school district to confirm school assignments for this home.
Get a cash offer in 3 minutes
Find out how much your home could sell for in as little as 3 minutes with a no-obligation cash offer.
Estimated market value$703,100
Get a cash offer in 3 minutes
Find out how much your home could sell for in as little as 3 minutes with a no-obligation cash offer.
Estimated market value
$703,100
