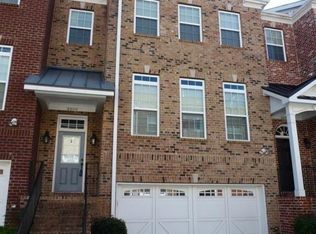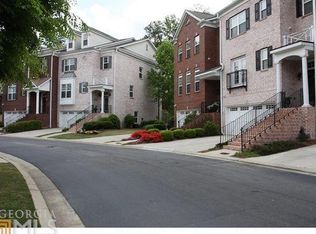Beautifully maintained and updated 4 bedroom, 3.5 bath townhome in superb location convenient to shopping, dining, entertainment, great schools and travel. Over-sized master suite, and nicely sized auxiliary bedrooms, finished terrace level includes separate suite of bedroom, bath and family room for your guests. Beautiful hardwood floors on main, naturally lit sunroom, 2 decks, garage and guest parking at side your guest can easily access from rear of home... this townhome offers it all! NO PETS
This property is off market, which means it's not currently listed for sale or rent on Zillow. This may be different from what's available on other websites or public sources.

