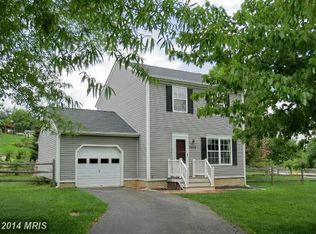There's plenty of space for pets to play in the fenced backyard at this 3-bedroom/3-bath home on .32 acres in Atlee Ridge. Features include living and dining rooms with vaulted ceilings, new flooring throughout, freshly painted, stainless appliances in the kitchen, full basement with recreation room, den/study/office area and an exit to the backyard. Shows beautifully, so get ready to move in!
This property is off market, which means it's not currently listed for sale or rent on Zillow. This may be different from what's available on other websites or public sources.

