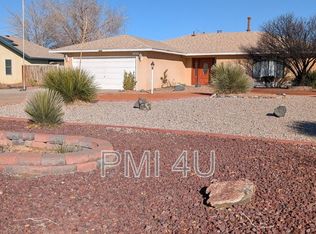Sold
Price Unknown
3209 22nd Ave SE, Rio Rancho, NM 87124
4beds
2,273sqft
Single Family Residence
Built in 1996
0.5 Acres Lot
$461,800 Zestimate®
$--/sqft
$2,483 Estimated rent
Home value
$461,800
$439,000 - $485,000
$2,483/mo
Zestimate® history
Loading...
Owner options
Explore your selling options
What's special
Don't miss this beautiful home w so many updates & upgrades. Perfect family floor plan, 2 master suites, other bedrooms have easy access to 3rd bathroom. LR w Blaze King wood burning stove. Kitchen remodel w stainless steel appliances, island, gas stove, wine refrigerator & side by side refrigerator stays. Large family rm w easy access to back patio and hot tub. Large back yard includes swimming pool, work shop, 2 storage sheds w electric. back yard access, cozy out door FP, grey water irrigation, raised garden beds. Updates over the years: solar panels, windows, ROOF, vinyl fencing, extra insulation, tankless hot water htr, furnace, indoor/outdoor speakers. .50 acre lot w easy care front landscape. Solar panels paid take advantage of the low elec bills. $5000. flooring allowance.
Zillow last checked: 8 hours ago
Listing updated: September 28, 2023 at 08:36am
Listed by:
Maria C Martinez 505-379-5698,
Coldwell Banker Legacy
Bought with:
Christi Baker, 49118
ERA Summit
Source: SWMLS,MLS#: 1038118
Facts & features
Interior
Bedrooms & bathrooms
- Bedrooms: 4
- Bathrooms: 3
- Full bathrooms: 2
- 3/4 bathrooms: 1
Primary bedroom
- Level: Main
- Area: 319.2
- Dimensions: 21 x 15.2
Bedroom 2
- Level: Main
- Area: 167.64
- Dimensions: 13.2 x 12.7
Bedroom 3
- Level: Main
- Area: 93.01
- Dimensions: 10.11 x 9.2
Bedroom 4
- Level: Main
- Area: 93.01
- Dimensions: 10.11 x 9.2
Family room
- Level: Main
- Area: 267.75
- Dimensions: 15.3 x 17.5
Kitchen
- Level: Main
- Area: 236.22
- Dimensions: 18.6 x 12.7
Living room
- Level: Main
- Area: 262.45
- Dimensions: 14.5 x 18.1
Heating
- Active Solar, Central, Forced Air, Wood Stove
Cooling
- Central Air, Evaporative Cooling
Appliances
- Included: Dishwasher, Free-Standing Gas Range, Disposal, Refrigerator
- Laundry: Washer Hookup, Dryer Hookup, ElectricDryer Hookup
Features
- Ceiling Fan(s), Cathedral Ceiling(s), High Ceilings, In-Law Floorplan, Kitchen Island, Multiple Living Areas, Main Level Primary, Multiple Primary Suites, Shower Only, Separate Shower, Cable TV, Walk-In Closet(s)
- Flooring: Carpet, Tile
- Windows: Double Pane Windows, Insulated Windows
- Has basement: No
- Number of fireplaces: 1
- Fireplace features: Wood Burning, Wood BurningStove
Interior area
- Total structure area: 2,273
- Total interior livable area: 2,273 sqft
Property
Parking
- Total spaces: 2
- Parking features: Attached, Finished Garage, Garage, Garage Door Opener
- Attached garage spaces: 2
Accessibility
- Accessibility features: None
Features
- Levels: One
- Stories: 1
- Patio & porch: Covered, Patio
- Exterior features: Fence, Private Yard
- Has private pool: Yes
- Pool features: Above Ground
- Fencing: Back Yard
Lot
- Size: 0.50 Acres
- Features: Landscaped, Trees
Details
- Additional structures: Shed(s), Storage, Workshop
- Parcel number: 1012067553148
- Zoning description: R-1
Construction
Type & style
- Home type: SingleFamily
- Property subtype: Single Family Residence
Materials
- Frame, Stucco
- Roof: Pitched,Shingle
Condition
- Resale
- New construction: No
- Year built: 1996
Utilities & green energy
- Sewer: Septic Tank
- Water: Public
- Utilities for property: Cable Available, Electricity Connected, Natural Gas Connected, Water Connected
Green energy
- Energy generation: Solar
Community & neighborhood
Security
- Security features: Smoke Detector(s)
Location
- Region: Rio Rancho
Other
Other facts
- Listing terms: Cash,Conventional,FHA,VA Loan
- Road surface type: Paved
Price history
| Date | Event | Price |
|---|---|---|
| 9/27/2023 | Sold | -- |
Source: | ||
| 8/8/2023 | Pending sale | $425,000$187/sqft |
Source: | ||
| 8/1/2023 | Price change | $425,000-2.3%$187/sqft |
Source: | ||
| 7/17/2023 | Listed for sale | $435,000$191/sqft |
Source: | ||
Public tax history
| Year | Property taxes | Tax assessment |
|---|---|---|
| 2025 | $4,595 -5.9% | $143,676 +3% |
| 2024 | $4,883 +120.2% | $139,492 +127.5% |
| 2023 | $2,218 +1.9% | $61,323 +3% |
Find assessor info on the county website
Neighborhood: Rio Rancho Estates
Nearby schools
GreatSchools rating
- 6/10Joe Harris ElementaryGrades: K-5Distance: 2.4 mi
- 5/10Lincoln Middle SchoolGrades: 6-8Distance: 2.5 mi
- 7/10Rio Rancho High SchoolGrades: 9-12Distance: 2.9 mi
Get a cash offer in 3 minutes
Find out how much your home could sell for in as little as 3 minutes with a no-obligation cash offer.
Estimated market value$461,800
Get a cash offer in 3 minutes
Find out how much your home could sell for in as little as 3 minutes with a no-obligation cash offer.
Estimated market value
$461,800
