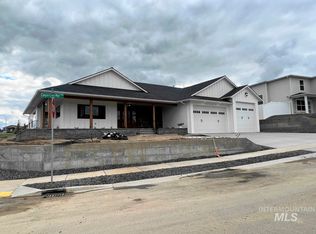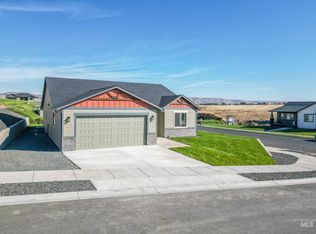Sold
Price Unknown
3209 18th St, Lewiston, ID 83501
4beds
3baths
1,813sqft
Single Family Residence
Built in 2022
8,929.8 Square Feet Lot
$469,900 Zestimate®
$--/sqft
$2,370 Estimated rent
Home value
$469,900
$446,000 - $493,000
$2,370/mo
Zestimate® history
Loading...
Owner options
Explore your selling options
What's special
Welcome home! This Beautiful View new construction home features 4 bed 3bath with TWO master suites in Canyon Crest Estates. 1813 Sqft Open concept living, dining & kitchen with vaulted ceilings, canned lighting, beautiful custom granite counters with custom cabinets. Stainless steel appliances with a deck off the dining overlooking the rolling hills view. Landscaping is in the process of being done. You will love this location and home across from the community park!
Zillow last checked: 8 hours ago
Listing updated: October 26, 2023 at 03:19pm
Listed by:
Alicia Bramlet 208-816-2456,
Refined Realty
Bought with:
Connor Ward
RE/MAX Rock-n-Roll Realty
Source: IMLS,MLS#: 98851651
Facts & features
Interior
Bedrooms & bathrooms
- Bedrooms: 4
- Bathrooms: 3
- Main level bathrooms: 2
- Main level bedrooms: 3
Primary bedroom
- Level: Main
Bedroom 2
- Level: Main
Bedroom 3
- Level: Main
Bedroom 4
- Level: Lower
Family room
- Level: Lower
Kitchen
- Level: Main
Heating
- Forced Air
Cooling
- Central Air
Appliances
- Included: Dishwasher, Disposal, Microwave, Oven/Range Freestanding, Refrigerator
Features
- Bath-Master, Bed-Master Main Level, Guest Room, Two Master Bedrooms, Walk-In Closet(s), Breakfast Bar, Kitchen Island, Number of Baths Main Level: 2, Number of Baths Below Grade: 1
- Flooring: Tile, Vinyl/Laminate Flooring
- Basement: Daylight,Walk-Out Access
- Has fireplace: Yes
- Fireplace features: Gas, Insert
Interior area
- Total structure area: 1,813
- Total interior livable area: 1,813 sqft
- Finished area above ground: 1,363
- Finished area below ground: 450
Property
Parking
- Total spaces: 2
- Parking features: Attached, Alley Access, Driveway
- Attached garage spaces: 2
- Has uncovered spaces: Yes
Features
- Levels: Single with Below Grade
- Has view: Yes
Lot
- Size: 8,929 sqft
- Features: Standard Lot 6000-9999 SF, Views
Details
- Parcel number: RPL04840020110A
Construction
Type & style
- Home type: SingleFamily
- Property subtype: Single Family Residence
Materials
- Stone, HardiPlank Type
- Roof: Composition
Condition
- New Construction
- New construction: Yes
- Year built: 2022
Utilities & green energy
- Water: Public
- Utilities for property: Sewer Connected
Community & neighborhood
Location
- Region: Lewiston
Other
Other facts
- Listing terms: Cash,Conventional,FHA,VA Loan
- Ownership: Fee Simple
- Road surface type: Paved
Price history
Price history is unavailable.
Public tax history
| Year | Property taxes | Tax assessment |
|---|---|---|
| 2025 | $4,393 +297.4% | $457,409 +9.3% |
| 2024 | $1,106 -3% | $418,376 +487.2% |
| 2023 | $1,139 +130.5% | $71,250 +5.2% |
Find assessor info on the county website
Neighborhood: 83501
Nearby schools
GreatSchools rating
- 8/10Camelot Elementary SchoolGrades: K-5Distance: 1 mi
- 7/10Sacajawea Junior High SchoolGrades: 6-8Distance: 1.8 mi
- 5/10Lewiston Senior High SchoolGrades: 9-12Distance: 1.9 mi
Schools provided by the listing agent
- Elementary: Camelot
- Middle: Sacajawea
- High: Lewiston
- District: Lewiston Independent School District #1
Source: IMLS. This data may not be complete. We recommend contacting the local school district to confirm school assignments for this home.

