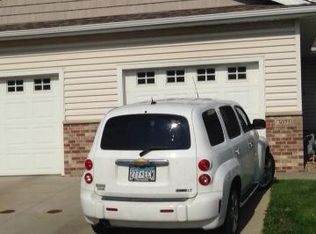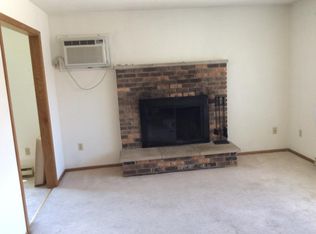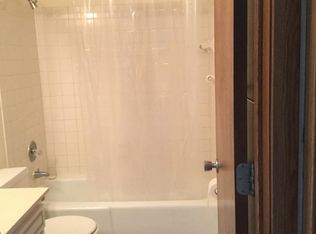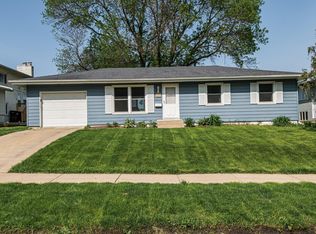Closed
$499,001
3209 15th Ave NW, Rochester, MN 55901
8beds
4baths
3,456sqft
Quadruplex
Built in 1978
-- sqft lot
$-- Zestimate®
$144/sqft
$2,124 Estimated rent
Home value
Not available
Estimated sales range
Not available
$2,124/mo
Zestimate® history
Loading...
Owner options
Explore your selling options
What's special
3209 15th Avenue NW, Rochester, MN 55901
Welcome to this fantastic multi-family property located in the desirable NW Rochester area. This quadruplex features four units, each with 2 bedrooms and 1 bathroom, offering a total of 8 bedrooms and 4 bathrooms. Built in 1978, the property boasts a spacious 3,456 sq ft of living space, with 1,728 sq ft above ground and 1,728 sq ft below ground.
Each unit has separate utilities, ensuring convenience and efficiency for tenants. The property includes a garage stall for each unit, along with additional driveway parking. Situated on a 9,583 sq ft lot, this home backs up to John Adams Jr High School, providing a great location for families.
Key features:
Bedrooms: 8
Bathrooms: 4
Total Living Area: 3,456 sq ft
Lot Size: 9,583 sq ft
Parking: 4 garage spaces, driveway parking
Heating: Baseboard, electric
Basement: Full
Don't miss out on this excellent investment opportunity in a prime location!
Zillow last checked: 8 hours ago
Listing updated: July 16, 2025 at 02:48pm
Listed by:
Valerie Q Rydland 952-994-9923,
Coldwell Banker Realty
Bought with:
Zac Boutin
Dwell Realty Group LLC
Source: NorthstarMLS as distributed by MLS GRID,MLS#: 6704711
Facts & features
Interior
Bedrooms & bathrooms
- Bedrooms: 8
- Bathrooms: 4
Heating
- Baseboard
Features
- Basement: Finished,Full
Interior area
- Total structure area: 3,456
- Total interior livable area: 3,456 sqft
- Finished area above ground: 1,728
- Finished area below ground: 1,728
Property
Parking
- Total spaces: 4
- Parking features: Attached, Asphalt, Garage Door Opener, Shared Garage/Stall
- Attached garage spaces: 4
- Has uncovered spaces: Yes
Accessibility
- Accessibility features: None
Features
- Levels: Two
Lot
- Size: 9,583 sqft
- Dimensions: 79 x 120
- Features: Wooded
Details
- Foundation area: 1728
- Parcel number: 742242004811
- Zoning description: Residential-Multi-Family,Residential-Single Family
Construction
Type & style
- Home type: MultiFamily
- Property subtype: Quadruplex
Materials
- Vinyl Siding, Block
- Roof: Age 8 Years or Less
Condition
- Age of Property: 47
- New construction: No
- Year built: 1978
Utilities & green energy
- Electric: Circuit Breakers
- Gas: Electric
- Sewer: City Sewer/Connected
- Water: City Water/Connected
Community & neighborhood
Location
- Region: Rochester
- Subdivision: Crescent Park
Price history
| Date | Event | Price |
|---|---|---|
| 7/15/2025 | Sold | $499,001+0%$144/sqft |
Source: | ||
| 5/7/2025 | Pending sale | $499,000$144/sqft |
Source: | ||
| 5/1/2025 | Listed for sale | $499,000+13.4%$144/sqft |
Source: | ||
| 8/16/2023 | Sold | $440,000+1.1%$127/sqft |
Source: | ||
| 7/27/2023 | Pending sale | $435,000$126/sqft |
Source: | ||
Public tax history
| Year | Property taxes | Tax assessment |
|---|---|---|
| 2024 | $5,202 | $367,100 +8% |
| 2023 | -- | $340,000 +5.8% |
| 2022 | $5,096 +8.1% | $321,400 +5.4% |
Find assessor info on the county website
Neighborhood: John Adams
Nearby schools
GreatSchools rating
- 3/10Elton Hills Elementary SchoolGrades: PK-5Distance: 0.5 mi
- 5/10John Adams Middle SchoolGrades: 6-8Distance: 0.1 mi
- 5/10John Marshall Senior High SchoolGrades: 8-12Distance: 1.6 mi
Schools provided by the listing agent
- Elementary: Elton Hills
- Middle: John Adams
- High: John Marshall
Source: NorthstarMLS as distributed by MLS GRID. This data may not be complete. We recommend contacting the local school district to confirm school assignments for this home.
Get pre-qualified for a loan
At Zillow Home Loans, we can pre-qualify you in as little as 5 minutes with no impact to your credit score.An equal housing lender. NMLS #10287.



