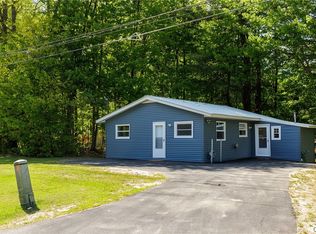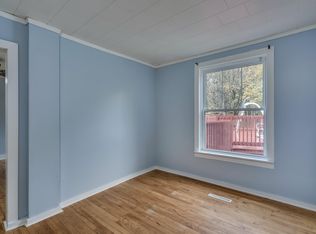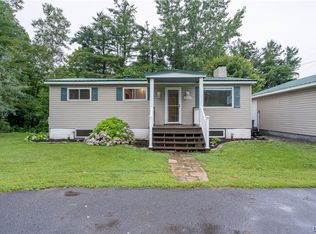Closed
$395,000
32080 Wilton Rd, Carthage, NY 13619
4beds
3,164sqft
Single Family Residence
Built in 2003
2.25 Acres Lot
$418,100 Zestimate®
$125/sqft
$2,801 Estimated rent
Home value
$418,100
$339,000 - $518,000
$2,801/mo
Zestimate® history
Loading...
Owner options
Explore your selling options
What's special
This incredible 4 Bedroom, 3 full bath cape cod sits on a 2.25 acre, partially wooded lot on a quiet street off of Rte 3. This home is just steps from hiking & snow mobile trails & 5 minutes from the Fort Drum gate! Upon arrival you will find carefully placed trees, shrubs & flowers amongst a brand new retaining wall, a freshly stained deck & a concrete patio. Inside you'll be greeted with a desirable, open floor plan with the same gorgeous, vinyl floors guiding you throughout. Cathedral ceilings & tons of natural light from the vinyl windows cover the living room. The kitchen offers plenty of cabinet & counter space, newer stainless steel appliances & opens up to a lovely formal dining room. The primary bedroom offers a master closet and a fully renovated bathroom. An additional, updated full bath and 2 more bedrooms to complete the first floor! Oak treads will guide you to the one-of-a-kind 2nd floor loft area, perfect for an office or a bedroom. The walk out basement offers a family room with a bar, a full bath & a laundry room with a brand new washer & dryer. The 2 car garage is 30x24 with a brand new E.V charger. Sq ft includes finished basement & loft. Public water & sewer!
Zillow last checked: 8 hours ago
Listing updated: November 07, 2024 at 09:21am
Listed by:
Jamie E. Cobb 585-279-8020,
RE/MAX Plus,
Jonathan Gardner,
North Star Real Estate & Prop Mgmt LLC-Carthage
Bought with:
Marsha Gibbons, 10491209646
TLC Real Estate LLC - Carthage
Source: NYSAMLSs,MLS#: R1566602 Originating MLS: Rochester
Originating MLS: Rochester
Facts & features
Interior
Bedrooms & bathrooms
- Bedrooms: 4
- Bathrooms: 3
- Full bathrooms: 3
- Main level bathrooms: 2
- Main level bedrooms: 3
Heating
- Oil, Hot Water, Radiant Floor
Appliances
- Included: Dryer, Dishwasher, Gas Oven, Gas Range, Microwave, Refrigerator, See Remarks, Water Heater, Washer
- Laundry: In Basement
Features
- Ceiling Fan(s), Cathedral Ceiling(s), Separate/Formal Dining Room, Country Kitchen, Loft, Main Level Primary, Primary Suite
- Flooring: Varies, Vinyl
- Windows: Thermal Windows
- Basement: Full,Finished,Walk-Out Access
- Number of fireplaces: 1
Interior area
- Total structure area: 3,164
- Total interior livable area: 3,164 sqft
Property
Parking
- Total spaces: 2
- Parking features: Detached, Electric Vehicle Charging Station(s), Garage, Heated Garage, Storage, Driveway, Garage Door Opener
- Garage spaces: 2
Features
- Levels: One
- Stories: 1
- Patio & porch: Deck
- Exterior features: Deck, Gravel Driveway, Play Structure
Lot
- Size: 2.25 Acres
- Dimensions: 304 x 359
- Features: Rural Lot, Wooded
Details
- Parcel number: 2230890760050001024000
- Special conditions: Standard
Construction
Type & style
- Home type: SingleFamily
- Architectural style: Cape Cod
- Property subtype: Single Family Residence
Materials
- Vinyl Siding
- Foundation: Block
- Roof: Asphalt
Condition
- Resale
- Year built: 2003
Utilities & green energy
- Electric: Circuit Breakers
- Water: Connected, Public
- Utilities for property: Sewer Available, Water Connected
Community & neighborhood
Location
- Region: Carthage
Other
Other facts
- Listing terms: Cash,Conventional,FHA,VA Loan
Price history
| Date | Event | Price |
|---|---|---|
| 11/7/2024 | Sold | $395,000+2.6%$125/sqft |
Source: | ||
| 9/30/2024 | Pending sale | $385,000$122/sqft |
Source: | ||
| 9/26/2024 | Contingent | $385,000$122/sqft |
Source: | ||
| 9/20/2024 | Listed for sale | $385,000+4.1%$122/sqft |
Source: | ||
| 7/14/2022 | Sold | $370,000-2.6%$117/sqft |
Source: | ||
Public tax history
| Year | Property taxes | Tax assessment |
|---|---|---|
| 2024 | -- | $379,100 +17.3% |
| 2023 | -- | $323,300 +32% |
| 2022 | -- | $245,000 |
Find assessor info on the county website
Neighborhood: Great Bend
Nearby schools
GreatSchools rating
- 5/10Black River SchoolGrades: K-4Distance: 3.4 mi
- 6/10Carthage Middle SchoolGrades: 5-8Distance: 5 mi
- 5/10Carthage Senior High SchoolGrades: 9-12Distance: 5.1 mi
Schools provided by the listing agent
- District: Carthage
Source: NYSAMLSs. This data may not be complete. We recommend contacting the local school district to confirm school assignments for this home.


