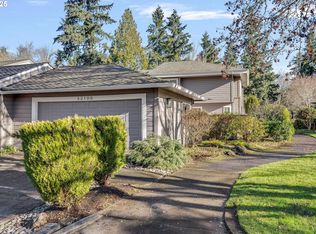Sold
$545,000
32080 SW Boones Bend Rd, Wilsonville, OR 97070
3beds
1,716sqft
Residential
Built in 1972
-- sqft lot
$540,000 Zestimate®
$318/sqft
$2,756 Estimated rent
Home value
$540,000
$502,000 - $578,000
$2,756/mo
Zestimate® history
Loading...
Owner options
Explore your selling options
What's special
Located within the prestigious Charbonneau Golf Course Community, this 3 bedroom, 2 1/2 bath home is perfect for those seeking an active lifestyle within a secure community. This property boasts a prime location on a picturesque golf course, just a stone’s throw from the Charbonneau Village center.Step inside and discover a beautifully updated kitchen complete with a cozy nook and slider, opening onto a covered deck that invites al fresco dining. The living room, with its vaulted ceiling and refinished hardwood floors, offers an elegant space for relaxation and entertainment.Retreat to the updated primary bedroom suite, where comfort meets style, offering contemporary updates and comforts. Two additional bedrooms provide ample space for family, guests, or a home office. This home also features a private courtyard with water feature. Additional updates include; remodeled kitchen, updated primary bedroom suite, wall-to-wall carpeting, lighting fixtures, new garage door, new epoxy floor in garage, and all new exterior paint (currently being painted by HOA). Whether you're an avid golfer or just appreciate the tranquility of a golf course view, this townhome has much to offer.
Zillow last checked: 8 hours ago
Listing updated: September 10, 2024 at 06:08am
Listed by:
Janis Panfilio 503-804-9519,
Windermere Heritage,
Amy Costello 503-504-6746,
Windermere Heritage
Bought with:
Taylor Addie, 201232024
Keller Williams PDX Central
Source: RMLS (OR),MLS#: 24405596
Facts & features
Interior
Bedrooms & bathrooms
- Bedrooms: 3
- Bathrooms: 3
- Full bathrooms: 2
- Partial bathrooms: 1
- Main level bathrooms: 1
Primary bedroom
- Features: Ceiling Fan, Suite, Walkin Closet, Wallto Wall Carpet
- Level: Upper
- Area: 143
- Dimensions: 13 x 11
Bedroom 2
- Features: Wallto Wall Carpet
- Level: Upper
- Area: 144
- Dimensions: 12 x 12
Bedroom 3
- Features: Wallto Wall Carpet
- Level: Upper
- Area: 132
- Dimensions: 12 x 11
Dining room
- Features: Hardwood Floors, Sliding Doors
- Level: Main
- Area: 121
- Dimensions: 11 x 11
Kitchen
- Features: Eating Area, Hardwood Floors, Sliding Doors, Quartz
- Level: Main
- Area: 100
- Width: 10
Living room
- Features: Fireplace, Hardwood Floors, Living Room Dining Room Combo
- Level: Main
- Area: 221
- Dimensions: 17 x 13
Heating
- Forced Air, Fireplace(s)
Cooling
- Central Air
Appliances
- Included: Dishwasher, Disposal, Free-Standing Range, Free-Standing Refrigerator, Stainless Steel Appliance(s), Washer/Dryer, Electric Water Heater
Features
- Ceiling Fan(s), Eat-in Kitchen, Quartz, Living Room Dining Room Combo, Suite, Walk-In Closet(s)
- Flooring: Hardwood, Wall to Wall Carpet
- Doors: Sliding Doors
- Windows: Aluminum Frames, Double Pane Windows
- Basement: Crawl Space
- Number of fireplaces: 1
- Fireplace features: Electric, Insert
- Common walls with other units/homes: 1 Common Wall
Interior area
- Total structure area: 1,716
- Total interior livable area: 1,716 sqft
Property
Parking
- Total spaces: 2
- Parking features: Driveway, Off Street, Garage Door Opener, Detached
- Garage spaces: 2
- Has uncovered spaces: Yes
Features
- Levels: Two
- Stories: 2
- Patio & porch: Covered Deck, Deck, Porch
- Exterior features: Water Feature
- Fencing: Fenced
- Has view: Yes
- View description: Golf Course
Lot
- Features: Golf Course, Level, Trees, SqFt 3000 to 4999
Details
- Parcel number: 00828251
Construction
Type & style
- Home type: SingleFamily
- Property subtype: Residential
- Attached to another structure: Yes
Materials
- Cedar, Lap Siding
- Foundation: Concrete Perimeter
- Roof: Composition
Condition
- Resale
- New construction: No
- Year built: 1972
Details
- Warranty included: Yes
Utilities & green energy
- Sewer: Public Sewer
- Water: Public
Community & neighborhood
Location
- Region: Wilsonville
HOA & financial
HOA
- Has HOA: Yes
- HOA fee: $326 monthly
- Amenities included: Commons, Library, Management, Meeting Room, Party Room, Pool
- Second HOA fee: $110 monthly
Other
Other facts
- Listing terms: Cash,Conventional
- Road surface type: Paved
Price history
| Date | Event | Price |
|---|---|---|
| 9/10/2024 | Sold | $545,000-0.9%$318/sqft |
Source: | ||
| 8/15/2024 | Pending sale | $550,000$321/sqft |
Source: | ||
| 8/3/2024 | Listed for sale | $550,000+41.4%$321/sqft |
Source: | ||
| 6/27/2023 | Listing removed | -- |
Source: Zillow Rentals Report a problem | ||
| 6/5/2023 | Listed for rent | $2,795$2/sqft |
Source: Zillow Rentals Report a problem | ||
Public tax history
| Year | Property taxes | Tax assessment |
|---|---|---|
| 2024 | $5,590 +2.4% | $343,981 +3% |
| 2023 | $5,460 +11.9% | $333,963 +11.6% |
| 2022 | $4,881 +3.9% | $299,295 +3% |
Find assessor info on the county website
Neighborhood: 97070
Nearby schools
GreatSchools rating
- 2/10Howard Eccles Elementary SchoolGrades: K-6Distance: 3.4 mi
- 3/10Baker Prairie Middle SchoolGrades: 7-8Distance: 5 mi
- 7/10Canby High SchoolGrades: 9-12Distance: 3.8 mi
Schools provided by the listing agent
- Elementary: Eccles
- Middle: Baker Prairie
- High: Canby
Source: RMLS (OR). This data may not be complete. We recommend contacting the local school district to confirm school assignments for this home.
Get a cash offer in 3 minutes
Find out how much your home could sell for in as little as 3 minutes with a no-obligation cash offer.
Estimated market value
$540,000
Get a cash offer in 3 minutes
Find out how much your home could sell for in as little as 3 minutes with a no-obligation cash offer.
Estimated market value
$540,000
