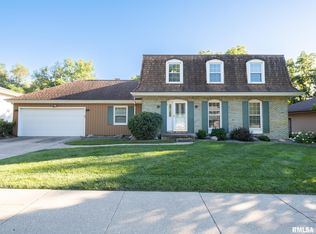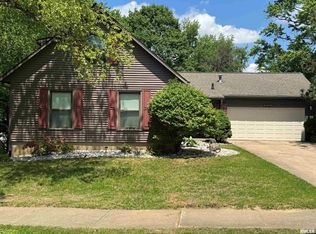Sold for $185,000
$185,000
3208 W Westport Rd, Peoria, IL 61615
3beds
1,818sqft
Single Family Residence, Residential
Built in 1974
0.3 Acres Lot
$200,700 Zestimate®
$102/sqft
$1,899 Estimated rent
Home value
$200,700
$183,000 - $219,000
$1,899/mo
Zestimate® history
Loading...
Owner options
Explore your selling options
What's special
Welcome to 3208 W. Westport Drive! Tucked away on a lovely dead-end street, this charming tri-level home offers 1,818 square feet of living space. Featuring 3 bedrooms, 1.5 bathrooms, a 2 car attached garage, a bright main-level living room, a cozy lower-level family room with sliding doors that open to a covered patio and peaceful, wooded backyard, and SO much more! There is plenty of room to relax, entertain, and enjoy every season! Pride of ownership shines throughout this home with many of the major updates already taken care of! The windows and roof, along with the siding being painted were all updated in 2016. A brand-new HVAC system was installed in 2020, with the water heater and water softener replaced in 2021. There was also a new patio door added to the lower level family room in 2024! The kitchen boasts a large pantry, informal dining space and includes all of the appliances! The current owner has lovingly maintained this property for over 35 years, and all that’s left is for you to do is move in and make it your own! Don’t miss your chance—homes as well maintained as this one don’t come along every day. Call now to schedule your private showing!
Zillow last checked: 8 hours ago
Listing updated: May 04, 2025 at 01:01pm
Listed by:
Jared O Brien Cell:309-256-4374,
Jim Maloof Realty, Inc.
Bought with:
Mike Van Cleve, 471021005
RE/MAX Traders Unlimited
Source: RMLS Alliance,MLS#: PA1256758 Originating MLS: Peoria Area Association of Realtors
Originating MLS: Peoria Area Association of Realtors

Facts & features
Interior
Bedrooms & bathrooms
- Bedrooms: 3
- Bathrooms: 2
- Full bathrooms: 1
- 1/2 bathrooms: 1
Bedroom 1
- Level: Upper
- Dimensions: 13ft 1in x 13ft 7in
Bedroom 2
- Level: Upper
- Dimensions: 13ft 2in x 9ft 5in
Bedroom 3
- Level: Upper
- Dimensions: 9ft 9in x 9ft 6in
Other
- Level: Main
- Dimensions: 11ft 6in x 10ft 9in
Other
- Level: Lower
- Dimensions: 12ft 1in x 9ft 2in
Family room
- Level: Lower
- Dimensions: 19ft 3in x 12ft 5in
Kitchen
- Level: Main
- Dimensions: 11ft 6in x 8ft 3in
Laundry
- Level: Lower
- Dimensions: 12ft 1in x 9ft 1in
Living room
- Level: Main
- Dimensions: 23ft 7in x 12ft 5in
Lower level
- Area: 580
Main level
- Area: 618
Upper level
- Area: 620
Heating
- Forced Air
Cooling
- Central Air
Appliances
- Included: Dishwasher, Disposal, Dryer, Range, Refrigerator, Washer, Gas Water Heater
Features
- High Speed Internet
- Windows: Window Treatments, Blinds
- Has basement: No
Interior area
- Total structure area: 1,818
- Total interior livable area: 1,818 sqft
Property
Parking
- Total spaces: 2
- Parking features: Attached, Paved
- Attached garage spaces: 2
- Details: Number Of Garage Remotes: 1
Features
- Patio & porch: Patio
Lot
- Size: 0.30 Acres
- Dimensions: 67 x 12 x 150 x 60 x 44 x 133
- Features: Cul-De-Sac, Level, Ravine, Sloped, Wooded
Details
- Parcel number: 1325230006
Construction
Type & style
- Home type: SingleFamily
- Property subtype: Single Family Residence, Residential
Materials
- Frame, Aluminum Siding
- Foundation: Block
- Roof: Shingle
Condition
- New construction: No
- Year built: 1974
Utilities & green energy
- Sewer: Public Sewer
- Water: Public
- Utilities for property: Cable Available
Community & neighborhood
Location
- Region: Peoria
- Subdivision: Lexington Knolls
Other
Other facts
- Road surface type: Paved
Price history
| Date | Event | Price |
|---|---|---|
| 4/24/2025 | Sold | $185,000+2.8%$102/sqft |
Source: | ||
| 3/30/2025 | Pending sale | $179,900$99/sqft |
Source: | ||
| 3/26/2025 | Listed for sale | $179,900$99/sqft |
Source: | ||
Public tax history
| Year | Property taxes | Tax assessment |
|---|---|---|
| 2024 | $3,380 +7.6% | $48,370 +9% |
| 2023 | $3,141 +12.3% | $44,380 +11% |
| 2022 | $2,795 +7.5% | $39,980 +5% |
Find assessor info on the county website
Neighborhood: 61615
Nearby schools
GreatSchools rating
- 2/10Dr. Maude A. Sanders PrimaryGrades: K-4Distance: 1.4 mi
- 2/10Sterling Middle SchoolGrades: 5-8Distance: 1.5 mi
- 1/10Peoria High SchoolGrades: 9-12Distance: 3.1 mi
Schools provided by the listing agent
- High: Peoria High
Source: RMLS Alliance. This data may not be complete. We recommend contacting the local school district to confirm school assignments for this home.
Get pre-qualified for a loan
At Zillow Home Loans, we can pre-qualify you in as little as 5 minutes with no impact to your credit score.An equal housing lender. NMLS #10287.

