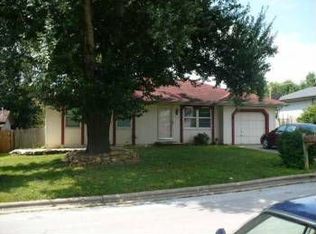Closed
Price Unknown
3208 W Olive Street, Springfield, MO 65802
3beds
1,568sqft
Single Family Residence
Built in 1979
8,712 Square Feet Lot
$230,400 Zestimate®
$--/sqft
$1,704 Estimated rent
Home value
$230,400
Estimated sales range
Not available
$1,704/mo
Zestimate® history
Loading...
Owner options
Explore your selling options
What's special
Recently updated, this inviting home offers comfort and functionality throughout. Enjoy warm summer days by the pool and cozy winter nights by the wood-burning fireplace. The home features 3 bedrooms and 2 bathrooms, including a spacious kitchen with newer cabinets and countertops--perfect for preparing homemade meals. Two generous living areas provide space for entertaining or family activities. Two of the three bedrooms comfortably fit king-size beds.Step outside to a relaxing backyard retreat with a pool and a covered patio, ideal for evening gatherings. The detached garage includes a large hobby room/ workshop. Additional highlights include a fenced yard, new HVAC system and gutters (2024), and a sound-insulated utility room for added comfort.
Zillow last checked: 8 hours ago
Listing updated: June 13, 2025 at 01:44pm
Listed by:
Svetlana Muzichuk 417-861-6675,
ReeceNichols - Springfield
Bought with:
Clete Crutcher, 2016034214
Fathom Realty MO LLC
Source: SOMOMLS,MLS#: 60294119
Facts & features
Interior
Bedrooms & bathrooms
- Bedrooms: 3
- Bathrooms: 2
- Full bathrooms: 2
Heating
- Forced Air, Central, Natural Gas
Cooling
- Central Air, Ceiling Fan(s)
Appliances
- Included: Dishwasher, Free-Standing Electric Oven, Dryer, Washer, Exhaust Fan, Refrigerator, Disposal
- Laundry: Laundry Room, W/D Hookup
Features
- Laminate Counters
- Flooring: Laminate
- Windows: Double Pane Windows
- Has basement: No
- Attic: Access Only:No Stairs
- Has fireplace: Yes
- Fireplace features: Family Room, Wood Burning
Interior area
- Total structure area: 1,568
- Total interior livable area: 1,568 sqft
- Finished area above ground: 1,568
- Finished area below ground: 0
Property
Parking
- Total spaces: 2
- Parking features: Driveway, Workshop in Garage
- Garage spaces: 1
- Carport spaces: 1
- Covered spaces: 2
- Has uncovered spaces: Yes
Features
- Levels: One
- Stories: 1
- Exterior features: Rain Gutters
- Pool features: In Ground
- Fencing: Privacy
Lot
- Size: 8,712 sqft
- Features: Dead End Street
Details
- Parcel number: 1321202031
- Other equipment: None
Construction
Type & style
- Home type: SingleFamily
- Architectural style: Ranch
- Property subtype: Single Family Residence
Materials
- Vinyl Siding
- Foundation: Crawl Space
- Roof: Composition
Condition
- Year built: 1979
Utilities & green energy
- Sewer: Public Sewer
- Water: Public
Community & neighborhood
Security
- Security features: Smoke Detector(s)
Location
- Region: Springfield
- Subdivision: Westport
Other
Other facts
- Listing terms: Cash,VA Loan,FHA,Conventional
- Road surface type: Asphalt
Price history
| Date | Event | Price |
|---|---|---|
| 6/13/2025 | Sold | -- |
Source: | ||
| 5/14/2025 | Pending sale | $218,000$139/sqft |
Source: | ||
| 5/9/2025 | Listed for sale | $218,000+74.5%$139/sqft |
Source: | ||
| 1/11/2024 | Sold | -- |
Source: | ||
| 12/11/2023 | Pending sale | $124,900$80/sqft |
Source: | ||
Public tax history
| Year | Property taxes | Tax assessment |
|---|---|---|
| 2025 | $1,055 +13.4% | $21,170 +22.2% |
| 2024 | $930 +0.6% | $17,330 |
| 2023 | $924 +6.5% | $17,330 +9% |
Find assessor info on the county website
Neighborhood: Westside
Nearby schools
GreatSchools rating
- 1/10Westport Elementary SchoolGrades: K-5Distance: 0.2 mi
- 3/10Study Middle SchoolGrades: 6-8Distance: 0.2 mi
- 7/10Central High SchoolGrades: 6-12Distance: 3 mi
Schools provided by the listing agent
- Elementary: SGF-Westport
- Middle: SGF-Westport
- High: Central
Source: SOMOMLS. This data may not be complete. We recommend contacting the local school district to confirm school assignments for this home.
Sell for more on Zillow
Get a Zillow Showcase℠ listing at no additional cost and you could sell for .
$230,400
2% more+$4,608
With Zillow Showcase(estimated)$235,008
