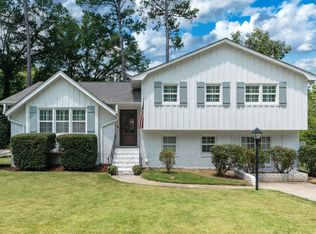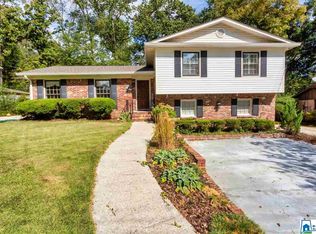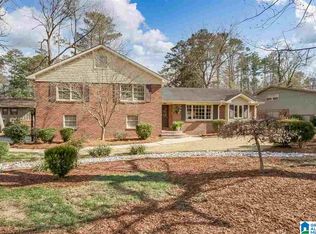Sold for $585,000 on 09/19/24
$585,000
3208 Tyrol Rd, Birmingham, AL 35216
4beds
2,460sqft
Single Family Residence
Built in 1968
0.41 Acres Lot
$608,300 Zestimate®
$238/sqft
$2,902 Estimated rent
Home value
$608,300
$554,000 - $669,000
$2,902/mo
Zestimate® history
Loading...
Owner options
Explore your selling options
What's special
This perfect location an Impressive Remodeled Painted Brick Home Welcoming Southern Front Porch Family Friendly flat Street, Level front yard and Idyllic fenced Backyard, Cozy Screened porch, grilling patio and additional expansive patio area for outdoor entertaining. Spacious 4 bedrooms and 3 baths, Large Family room, exposed brick wall/ vaulted ceilings, fireplace, Formal Dining and Living Room,Gourmet Kitchen, Open concept, designer hood, gas range, spacious counters with marble to,new stainless appliances,farmhouse sink,Vaulted ceilings hardwood flooring Spacious dining area, Recessed lighting. En-suite master bedroom/bathroom, walkin closet, elegant fixtures, Marble counters, double vanity, elegant tile, frameless glass shower Two car main level garage lots of storage! EVERYTHING NEW! Roof, HVAC, 2 Air conditioning units everything painted interior and exterior, gutters landscaping hotwater heater, Windows, Cabinets,ETC! Award Winning Vestavia Schools! Location, Location!!
Zillow last checked: 8 hours ago
Listing updated: September 20, 2024 at 07:15am
Listed by:
Stella Esdale 205-991-1500,
RE/MAX Advantage
Bought with:
Erin Lassiter Prewitt
ARC Realty Mountain Brook
Source: GALMLS,MLS#: 21394600
Facts & features
Interior
Bedrooms & bathrooms
- Bedrooms: 4
- Bathrooms: 3
- Full bathrooms: 3
Primary bedroom
- Level: First
Bedroom 1
- Level: First
Bedroom 2
- Level: First
Bedroom 3
- Level: First
Bedroom 4
- Level: Basement
Bathroom 1
- Level: First
Family room
- Level: Basement
Kitchen
- Features: Stone Counters
- Level: First
Basement
- Area: 1618
Heating
- Natural Gas, Furnace-90% Eff
Cooling
- 3+ Systems (COOL), Ceiling Fan(s)
Appliances
- Included: ENERGY STAR Qualified Appliances, Dishwasher, Plumbed for Gas in Kit, Self Cleaning Oven, Stainless Steel Appliance(s), Stove-Gas, Gas Water Heater
- Laundry: Electric Dryer Hookup, Washer Hookup, In Basement, Laundry Room, Laundry (ROOM), Yes
Features
- Workshop (INT), Cathedral/Vaulted, Smooth Ceilings, Double Shower, Shared Bath, Split Bedrooms, Tub/Shower Combo
- Flooring: Hardwood, Laminate, Tile
- Windows: Double Pane Windows, ENERGY STAR Qualified Windows
- Basement: Full,Partially Finished,Daylight
- Attic: Pull Down Stairs,Yes
- Number of fireplaces: 1
- Fireplace features: Gas Starter, Family Room, Wood Burning, Outside
Interior area
- Total interior livable area: 2,460 sqft
- Finished area above ground: 1,702
- Finished area below ground: 758
Property
Parking
- Total spaces: 2
- Parking features: Driveway, Garage Faces Front
- Garage spaces: 2
- Has uncovered spaces: Yes
Features
- Levels: 2+ story,Tri-Level
- Patio & porch: Open (PATIO), Patio
- Pool features: None
- Fencing: Fenced
- Has view: Yes
- View description: None
- Waterfront features: No
Lot
- Size: 0.41 Acres
Details
- Parcel number: 4000063002004.000
- Special conditions: N/A
Construction
Type & style
- Home type: SingleFamily
- Property subtype: Single Family Residence
Materials
- Brick
- Foundation: Basement
Condition
- Year built: 1968
Utilities & green energy
- Water: Public
- Utilities for property: Sewer Connected
Green energy
- Green verification: HERS Index Score
Community & neighborhood
Location
- Region: Birmingham
- Subdivision: Derby Downs
Price history
| Date | Event | Price |
|---|---|---|
| 9/19/2024 | Sold | $585,000-2.5%$238/sqft |
Source: | ||
| 8/21/2024 | Contingent | $599,900$244/sqft |
Source: | ||
| 8/20/2024 | Listed for sale | $599,900+93.5%$244/sqft |
Source: | ||
| 7/26/2018 | Sold | $310,000-2.8%$126/sqft |
Source: | ||
| 6/22/2018 | Pending sale | $319,000$130/sqft |
Source: RealtySouth #815578 Report a problem | ||
Public tax history
| Year | Property taxes | Tax assessment |
|---|---|---|
| 2025 | $4,827 +19.9% | $52,700 +19.6% |
| 2024 | $4,027 +16.6% | $44,060 +16.4% |
| 2023 | $3,453 +7% | $37,860 +6.9% |
Find assessor info on the county website
Neighborhood: 35216
Nearby schools
GreatSchools rating
- 10/10Vestavia Hills Elementary Dolly RidgeGrades: PK-5Distance: 2.5 mi
- 10/10Louis Pizitz Middle SchoolGrades: 6-8Distance: 1.5 mi
- 8/10Vestavia Hills High SchoolGrades: 10-12Distance: 0.8 mi
Schools provided by the listing agent
- Elementary: Vestavia - Dolly Ridge
- Middle: Pizitz
- High: Vestavia Hills
Source: GALMLS. This data may not be complete. We recommend contacting the local school district to confirm school assignments for this home.
Get a cash offer in 3 minutes
Find out how much your home could sell for in as little as 3 minutes with a no-obligation cash offer.
Estimated market value
$608,300
Get a cash offer in 3 minutes
Find out how much your home could sell for in as little as 3 minutes with a no-obligation cash offer.
Estimated market value
$608,300


