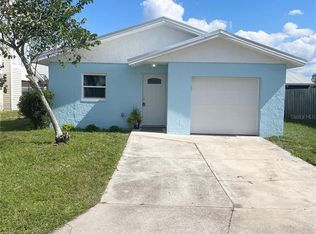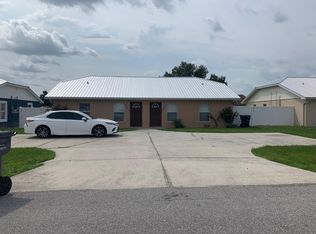Sold for $237,000 on 09/14/23
$237,000
3208 Timberline Rd, Winter Haven, FL 33880
2beds
1,043sqft
Single Family Residence
Built in 1983
3,402 Square Feet Lot
$-- Zestimate®
$227/sqft
$1,474 Estimated rent
Home value
Not available
Estimated sales range
Not available
$1,474/mo
Zestimate® history
Loading...
Owner options
Explore your selling options
What's special
SELLER WILL CONTRIBUTE $5,000 TOWARDS BUYERS CLOSING COSTS AND / OR PRE-PAIDS! NEW! NEW! NEW! MOVE-IN-READY AND COMPLETELY REMODELED! As you step inside, you'll be greeted by a bright and spacious floor plan featuring neutral paint, shiplap wall and beam ceiling accents which give it a modern and inviting feel!! The spectacular family room boasts a cozy fireplace and skylights providing loads of natural light to brighten up your day! But wait! The entire home also has NEW easy-to-clean Luxury Vinyl Plank waterproof flooring. The well-appointed kitchen is ALL NEW and is a chef's dream featuring soft close cabinets, modern quartz counters, mosaic tile back splash and stainless appliances. The Owner's suite is a true retreat, offering an En-suite 1/2 bathroom and a walk in closet, with ample storage space! Both bathrooms have NEW vanities, toilets and all new tile creating a fresh and clean feel. The NEW tankless water heater provides endless hot water while the NEW HVAC and NEW ROOF will put your mind at ease. Step outside to the oversized, screened and covered lanai with an additional brick patio which is perfect for hosting your outdoor gatherings. The exterior has NEW paint while the windows are double pane. NO HOA or CDD Fees!
Zillow last checked: 8 hours ago
Listing updated: September 14, 2023 at 09:52am
Listing Provided by:
Nicole Stilwill 813-569-9893,
DALTON WADE INC 888-668-8283
Bought with:
Carolina Cruz Acedo, 3495217
EXP REALTY LLC
Source: Stellar MLS,MLS#: T3461163 Originating MLS: Pinellas Suncoast
Originating MLS: Pinellas Suncoast

Facts & features
Interior
Bedrooms & bathrooms
- Bedrooms: 2
- Bathrooms: 2
- Full bathrooms: 1
- 1/2 bathrooms: 1
Primary bedroom
- Level: First
- Dimensions: 10x13
Bedroom 2
- Level: First
- Dimensions: 10x12
Kitchen
- Level: First
- Dimensions: 10x12
Living room
- Level: First
- Dimensions: 13x20
Heating
- Central
Cooling
- Central Air
Appliances
- Included: Dishwasher, Microwave, Range, Refrigerator, Tankless Water Heater
Features
- Ceiling Fan(s), Eating Space In Kitchen, High Ceilings
- Flooring: Ceramic Tile, Luxury Vinyl
- Doors: Sliding Doors
- Windows: Double Pane Windows, Skylight(s)
- Has fireplace: Yes
- Fireplace features: Living Room
Interior area
- Total structure area: 1,483
- Total interior livable area: 1,043 sqft
Property
Parking
- Total spaces: 1
- Parking features: Driveway
- Attached garage spaces: 1
- Has uncovered spaces: Yes
Features
- Levels: One
- Stories: 1
- Patio & porch: Rear Porch, Screened
- Fencing: Wood
Lot
- Size: 3,402 sqft
- Dimensions: 42.5 x 80
Details
- Parcel number: 252835355061000220
- Special conditions: None
Construction
Type & style
- Home type: SingleFamily
- Architectural style: Ranch
- Property subtype: Single Family Residence
Materials
- Block, Stucco, Vinyl Siding
- Foundation: Slab
- Roof: Shingle
Condition
- New construction: No
- Year built: 1983
Utilities & green energy
- Sewer: Public Sewer
- Water: Public
- Utilities for property: Electricity Available, Sewer Available, Water Available
Community & neighborhood
Location
- Region: Winter Haven
- Subdivision: TIMBER WOOD
HOA & financial
HOA
- Has HOA: No
Other fees
- Pet fee: $0 monthly
Other financial information
- Total actual rent: 0
Other
Other facts
- Listing terms: Cash,Conventional,FHA,VA Loan
- Ownership: Fee Simple
- Road surface type: Paved
Price history
| Date | Event | Price |
|---|---|---|
| 11/20/2025 | Listing removed | $240,000$230/sqft |
Source: | ||
| 7/19/2025 | Price change | $240,000-2%$230/sqft |
Source: | ||
| 6/17/2025 | Price change | $245,000-2%$235/sqft |
Source: | ||
| 4/19/2025 | Listed for sale | $250,000+127.3%$240/sqft |
Source: | ||
| 8/21/2024 | Listing removed | $110,000-53.6%$105/sqft |
Source: | ||
Public tax history
| Year | Property taxes | Tax assessment |
|---|---|---|
| 2024 | $2,171 +65.8% | $167,718 +68.1% |
| 2023 | $1,309 +8.7% | $99,783 +10% |
| 2022 | $1,205 -15.1% | $90,712 -11.4% |
Find assessor info on the county website
Neighborhood: Jan-Phyl Village
Nearby schools
GreatSchools rating
- 1/10Lake Shipp Elementary SchoolGrades: PK-5Distance: 2.1 mi
- 4/10Westwood Middle SchoolGrades: 6-8Distance: 2 mi
- 2/10Lake Region High SchoolGrades: 9-12Distance: 2.9 mi

Get pre-qualified for a loan
At Zillow Home Loans, we can pre-qualify you in as little as 5 minutes with no impact to your credit score.An equal housing lender. NMLS #10287.

