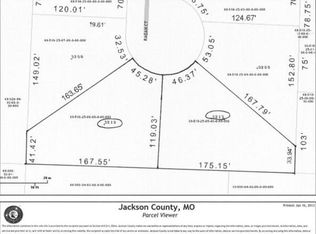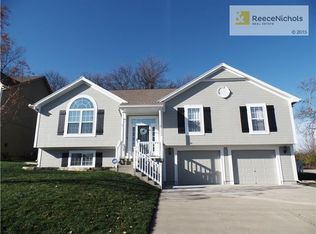Sold
Price Unknown
3208 SW Ragan Ct, Lees Summit, MO 64082
4beds
2,400sqft
Single Family Residence
Built in ----
0.29 Acres Lot
$422,500 Zestimate®
$--/sqft
$2,503 Estimated rent
Home value
$422,500
$401,000 - $444,000
$2,503/mo
Zestimate® history
Loading...
Owner options
Explore your selling options
What's special
Welcome home in Lee's Summit, Missouri! Nestled on a quiet cul-de-sac, this well maintained split-level gem offers the perfect blend of comfort and convenience. With 4 bedrooms and 3 baths, this spacious homes provides ample space for relaxation and entertainment.
As you step inside, you'll be greeted by an atmosphere of warmth and coziness. The main level features a thoughtfully designed living area, where large windows invite an abundance of natural light and a beautiful fireplace. The adjoining kitchen boasts modern appliances, plenty of counter space, and a convenient layout that's ideal for both everyday meals and hosting gatherings.
JThe master suite is a true retreat, complete with an ensuite bath, offering a private oasis of relaxation. Three additional well-appointed bedrooms provide flexibility for a growing family, a home office, or a guest suite.
The lower level of this home offers a versatile space that can be transformed to suit your needs. Whether you envision a cozy family room, a game room, or a home gym, the possibilities are endless. An additional bedroom and bathroom on this level adds to the convenience.
Located in the heart of Lee's Summit, you'll enjoy easy access to a plethora of amenities, including shopping, dining, parks, and top-notch schools. Commuters will appreciate the proximity to major highways, ensuring a seamless journey to surrounding areas.
Don't miss your chance to own this lovingly cared-for split-level haven in Lee's Summit. Schedule a showing today and experience the comfort, convenience, and tranquility that this wonderful home has to offer. Your new beginning starts here!
Zillow last checked: 8 hours ago
Listing updated: October 14, 2023 at 07:35am
Listing Provided by:
Telina Shepperd 816-986-8986,
ReeceNichols - Lees Summit,
Rob Ellerman 816-679-8336,
ReeceNichols - College Blvd
Bought with:
Aubri Blaize Blaize, 1787406
Keller Williams KC North
Source: Heartland MLS as distributed by MLS GRID,MLS#: 2452392
Facts & features
Interior
Bedrooms & bathrooms
- Bedrooms: 4
- Bathrooms: 3
- Full bathrooms: 3
Primary bedroom
- Features: Walk-In Closet(s)
- Level: Third
- Area: 240 Square Feet
- Dimensions: 16 x 15
Bedroom 2
- Features: Carpet
- Level: Second
- Area: 143 Square Feet
- Dimensions: 13 x 11
Bedroom 3
- Features: Carpet
- Level: Second
- Area: 143 Square Feet
- Dimensions: 13 x 11
Bedroom 4
- Features: Carpet
- Level: Basement
- Area: 120 Square Feet
- Dimensions: 12 x 10
Dining room
- Features: Ceiling Fan(s), Wood Floor
- Level: Second
- Area: 150 Square Feet
- Dimensions: 15 x 10
Great room
- Features: Carpet, Ceiling Fan(s), Fireplace
- Level: First
- Area: 368 Square Feet
- Dimensions: 23 x 16
Kitchen
- Features: Pantry, Wood Floor
- Level: Second
- Area: 140 Square Feet
- Dimensions: 14 x 10
Recreation room
- Features: Carpet
- Level: Basement
- Area: 240 Square Feet
- Dimensions: 16 x 15
Heating
- Forced Air
Cooling
- Electric
Appliances
- Included: Dishwasher, Disposal, Humidifier, Microwave, Built-In Electric Oven
- Laundry: Bedroom Level, Laundry Room
Features
- Ceiling Fan(s), Kitchen Island, Pantry, Vaulted Ceiling(s)
- Flooring: Carpet, Ceramic Tile, Wood
- Windows: Thermal Windows
- Basement: Concrete,Daylight,Finished
- Number of fireplaces: 1
- Fireplace features: Great Room
Interior area
- Total structure area: 2,400
- Total interior livable area: 2,400 sqft
- Finished area above ground: 1,400
- Finished area below ground: 1,000
Property
Parking
- Total spaces: 3
- Parking features: Garage Faces Front
- Garage spaces: 3
Features
- Patio & porch: Deck
- Fencing: Wood
Lot
- Size: 0.29 Acres
- Features: City Lot, Cul-De-Sac
Details
- Parcel number: 69510250700000000
Construction
Type & style
- Home type: SingleFamily
- Architectural style: Traditional
- Property subtype: Single Family Residence
Materials
- Brick Trim, Frame
- Roof: Composition
Details
- Builder name: Keystone Homes
Utilities & green energy
- Sewer: Public Sewer
- Water: Public
Community & neighborhood
Security
- Security features: Smoke Detector(s)
Location
- Region: Lees Summit
- Subdivision: Pryor Meadows
HOA & financial
HOA
- Has HOA: Yes
- HOA fee: $312 annually
- Amenities included: Pool
- Association name: Pryor Meadows HOA
Other
Other facts
- Listing terms: Conventional,FHA,VA Loan
- Ownership: Private
Price history
| Date | Event | Price |
|---|---|---|
| 10/13/2023 | Sold | -- |
Source: | ||
| 9/20/2023 | Pending sale | $390,000$163/sqft |
Source: | ||
| 9/11/2023 | Price change | $390,000-4.9%$163/sqft |
Source: | ||
| 8/31/2023 | Listed for sale | $410,000$171/sqft |
Source: | ||
| 6/23/2023 | Listing removed | -- |
Source: | ||
Public tax history
| Year | Property taxes | Tax assessment |
|---|---|---|
| 2024 | $4,816 +0.7% | $66,701 |
| 2023 | $4,781 +6% | $66,701 +19.4% |
| 2022 | $4,509 -2% | $55,860 |
Find assessor info on the county website
Neighborhood: 64082
Nearby schools
GreatSchools rating
- 8/10Summit Pointe Elementary SchoolGrades: K-5Distance: 0.6 mi
- 6/10Summit Lakes Middle SchoolGrades: 6-8Distance: 2.1 mi
- 9/10Lee's Summit West High SchoolGrades: 9-12Distance: 1.5 mi
Schools provided by the listing agent
- Elementary: Hawthorn Hills
- Middle: Summit Lakes
- High: Lee's Summit West
Source: Heartland MLS as distributed by MLS GRID. This data may not be complete. We recommend contacting the local school district to confirm school assignments for this home.
Get a cash offer in 3 minutes
Find out how much your home could sell for in as little as 3 minutes with a no-obligation cash offer.
Estimated market value$422,500
Get a cash offer in 3 minutes
Find out how much your home could sell for in as little as 3 minutes with a no-obligation cash offer.
Estimated market value
$422,500

