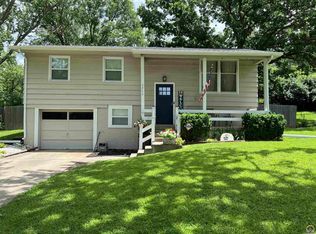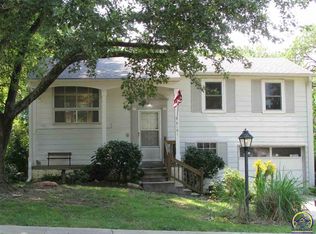Sold on 08/27/25
Price Unknown
3208 SW Crest Dr, Topeka, KS 66614
3beds
1,150sqft
Single Family Residence, Residential
Built in 1967
9,583.2 Square Feet Lot
$193,900 Zestimate®
$--/sqft
$1,682 Estimated rent
Home value
$193,900
$167,000 - $227,000
$1,682/mo
Zestimate® history
Loading...
Owner options
Explore your selling options
What's special
Walk into this home and feel right at home. This gem is nestled in a quiet walkable neighborhood with sidewalks, near all the amenities Topeka offers. This bi level home offers 3 bedrooms 1.5 half bath positioned on a quiet street. Fully fenced in back yard allows you to bring Fido with peace of mind. The deck is perfect for relaxing evenings and weekend gatherings With 2 living spaces it allows everyone to enjoy their own space. Don't miss your chance to make this home yours. You will love being minutes from great eats, local coffee shops or just enjoying a quiet day at home.
Zillow last checked: 8 hours ago
Listing updated: August 28, 2025 at 08:31am
Listed by:
Chris Page 785-608-4194,
Better Homes and Gardens Real
Bought with:
Liesel Kirk-Fink, 00218091
Kirk & Cobb, Inc.
Source: Sunflower AOR,MLS#: 240321
Facts & features
Interior
Bedrooms & bathrooms
- Bedrooms: 3
- Bathrooms: 2
- Full bathrooms: 1
- 1/2 bathrooms: 1
Primary bedroom
- Level: Main
- Area: 108
- Dimensions: 12x9
Bedroom 2
- Level: Main
- Area: 108
- Dimensions: 12x9
Bedroom 3
- Level: Main
- Area: 81
- Dimensions: 9x9
Dining room
- Level: Main
Family room
- Level: Lower
Kitchen
- Level: Main
Laundry
- Level: Lower
Living room
- Level: Main
Recreation room
- Area: 230
- Dimensions: 23 x10
Heating
- Natural Gas
Cooling
- Central Air
Appliances
- Laundry: Lower Level
Features
- Flooring: Hardwood, Vinyl, Carpet
- Basement: Concrete,Full,Daylight
- Number of fireplaces: 1
- Fireplace features: One, Non Functional, Living Room
Interior area
- Total structure area: 1,150
- Total interior livable area: 1,150 sqft
- Finished area above ground: 925
- Finished area below ground: 225
Property
Parking
- Total spaces: 1
- Parking features: Attached
- Attached garage spaces: 1
Features
- Fencing: Chain Link
Lot
- Size: 9,583 sqft
- Dimensions: 80 x 123
- Features: Sidewalk
Details
- Parcel number: R58896
- Special conditions: Standard,Arm's Length
Construction
Type & style
- Home type: SingleFamily
- Property subtype: Single Family Residence, Residential
Materials
- Frame
- Roof: Composition
Condition
- Year built: 1967
Utilities & green energy
- Water: Public
Community & neighborhood
Location
- Region: Topeka
- Subdivision: Old Farm Addn
Price history
| Date | Event | Price |
|---|---|---|
| 8/27/2025 | Sold | -- |
Source: | ||
| 7/14/2025 | Pending sale | $190,000$165/sqft |
Source: | ||
| 7/11/2025 | Listed for sale | $190,000$165/sqft |
Source: | ||
| 8/26/2009 | Sold | -- |
Source: | ||
Public tax history
| Year | Property taxes | Tax assessment |
|---|---|---|
| 2025 | -- | $18,979 +2% |
| 2024 | $2,599 -1.3% | $18,607 +2% |
| 2023 | $2,633 +10.5% | $18,242 +14% |
Find assessor info on the county website
Neighborhood: Burnett's
Nearby schools
GreatSchools rating
- 5/10Mceachron Elementary SchoolGrades: PK-5Distance: 0.5 mi
- 6/10Marjorie French Middle SchoolGrades: 6-8Distance: 0.3 mi
- 3/10Topeka West High SchoolGrades: 9-12Distance: 1.5 mi
Schools provided by the listing agent
- Elementary: McEachron Elementary School/USD 501
- Middle: French Middle School/USD 501
- High: Topeka West High School/USD 501
Source: Sunflower AOR. This data may not be complete. We recommend contacting the local school district to confirm school assignments for this home.

