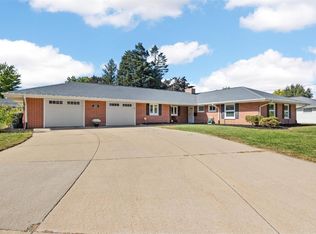ACCEPTED OFFER! No longer showing. With over 1800 square feet on the main level, every room in this quality-built home is spacious! Plaster walls and crown molding all in excellent condition. Fireplace on the main level in living room/dining room and a second fireplace in the lower level rec room. Home provides a dining room and an eat-in kitchen both spaces have room for generous sized tables. Kitchen also has breakfast bar seating for 2-3 and tile backsplash.Dining room has built in cabinets with light up display case. Sizeable master suite has a bathroom with a walk-in shower and sit-down vanity.Main floor bathroom has a large vanity plus separate walk-in shower and tub.3 season room is approximately 16x18 with 6 sliding glass doors providing walls of windows!Large rec room in the lower level has a 1/2 bath, bar and fireplace.Laundry room with sink, countertop & cabinets. Property being sold as-is.
This property is off market, which means it's not currently listed for sale or rent on Zillow. This may be different from what's available on other websites or public sources.
